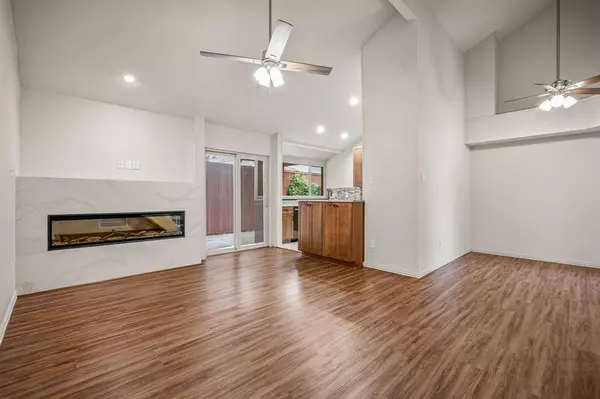For more information regarding the value of a property, please contact us for a free consultation.
4242 N Capistrano Drive #196 Dallas, TX 75287
Want to know what your home might be worth? Contact us for a FREE valuation!

Our team is ready to help you sell your home for the highest possible price ASAP
Key Details
Property Type Condo
Sub Type Condominium
Listing Status Sold
Purchase Type For Sale
Square Footage 1,412 sqft
Price per Sqft $247
Subdivision Villas Condo At Pkwy Village
MLS Listing ID 20794141
Sold Date 01/03/25
Bedrooms 3
Full Baths 2
Half Baths 1
HOA Fees $350/mo
HOA Y/N Mandatory
Year Built 1986
Annual Tax Amount $5,012
Lot Size 1,176 Sqft
Acres 0.027
Property Description
Welcome to this beautifully updated 3 bedroom, 2.5 bath, 2-story condo in the highly sought after community of Parkway Village centrally located near George Bush & the North Dallas Tollway. Zoned Plano ISD. Desirable corner unit featuring a well laid out and versatile floorplan with the primary and additional bedroom downstairs, soaring ceilings, fresh paint with a warm modern color palette, and luxury wood vinyl plank throughout. Tons of improvements including a recently replaced electric panel, windows, stair treads, lighting & fans, interior doors, and a gorgeous electric fireplace. A fully remodeled and well appointed kitchen that opens to the living room with custom cabinetry, quartz counters, travertine flooring, GE Profile Stainless Steel appliances, double oven, & abundant storage. Tastefully updated bathrooms including a spa-like primary bath with a spacious walk-in shower, frameless glass, soaking tub, dual vanities, quartz counters, and decorative tile. Private, low-maintenance yard with an oversized patio, huge pergola, fan, travertine, and turf. State of the art amenities including a community pool, clubhouse, work-out facility, and tennis courts. Stunning drive-in! This home is truly a must see!
Location
State TX
County Collin
Community Club House, Community Pool, Community Sprinkler, Fitness Center, Greenbelt, Tennis Court(S)
Direction Tollway North to Frankford exit; Left on Frankford; rt on Voss; rt on Capistrano to unit #196
Rooms
Dining Room 1
Interior
Interior Features Cable TV Available, Decorative Lighting, High Speed Internet Available, Open Floorplan, Vaulted Ceiling(s)
Heating Central, Electric
Cooling Ceiling Fan(s), Central Air, Electric
Flooring Luxury Vinyl Plank, Tile, Travertine Stone
Fireplaces Number 1
Fireplaces Type Electric
Appliance Dishwasher, Disposal, Electric Range, Microwave, Double Oven
Heat Source Central, Electric
Laundry Electric Dryer Hookup, Full Size W/D Area
Exterior
Exterior Feature Covered Patio/Porch
Garage Spaces 1.0
Fence Wood
Community Features Club House, Community Pool, Community Sprinkler, Fitness Center, Greenbelt, Tennis Court(s)
Utilities Available City Sewer, City Water
Roof Type Spanish Tile
Total Parking Spaces 1
Garage Yes
Building
Lot Description Interior Lot, Landscaped
Story Two
Foundation Slab
Level or Stories Two
Structure Type Stucco
Schools
Elementary Schools Mitchell
Middle Schools Frankford
High Schools Shepton
School District Plano Isd
Others
Ownership Of Record
Financing Cash
Read Less

©2025 North Texas Real Estate Information Systems.
Bought with Adrienne Sommerfeldt • Coldwell Banker Apex, REALTORS
GET MORE INFORMATION


