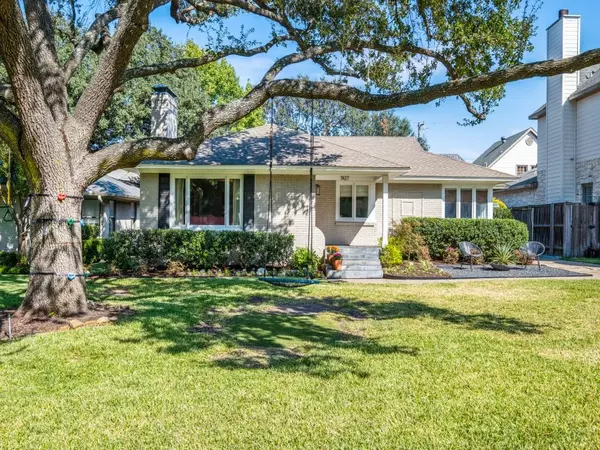For more information regarding the value of a property, please contact us for a free consultation.
7427 Centenary Avenue Dallas, TX 75225
Want to know what your home might be worth? Contact us for a FREE valuation!

Our team is ready to help you sell your home for the highest possible price ASAP
Key Details
Property Type Single Family Home
Sub Type Single Family Residence
Listing Status Sold
Purchase Type For Sale
Square Footage 2,564 sqft
Price per Sqft $701
Subdivision Caruth Hills 10
MLS Listing ID 20753889
Sold Date 12/30/24
Style Traditional
Bedrooms 4
Full Baths 3
HOA Y/N None
Year Built 1956
Annual Tax Amount $32,844
Lot Size 8,973 Sqft
Acres 0.206
Lot Dimensions 60 x 150
Property Description
DON'T MISS THIS ONE! Just a short walk to Boone Elementary in HPISD, you're right in the heart of the best block in a great neighborhood! This home features four spacious bedrooms and three full baths, a formal living with fireplace and a dining room with vintage molding and beautiful hardwoods. The updated kitchen opens up to a family room with a vaulted ceiling and a stone fireplace, with plenty of natural light streaming in. The primary bedroom is separate from the other three bedrooms and has a large walk-in custom closet and updated bath. A backyard pergola complete with a flat screen TV, is perfect for outdoor gathering. This home is cozy, bright and welcoming and exudes a special charm.
Location
State TX
County Dallas
Direction From Preston road, drive east on Centenary. Home is on the north side between Durham St. and Bodecker Street.
Rooms
Dining Room 1
Interior
Interior Features Built-in Features, Built-in Wine Cooler, Decorative Lighting, Flat Screen Wiring, High Speed Internet Available, Kitchen Island, Open Floorplan, Pantry, Vaulted Ceiling(s), Walk-In Closet(s)
Heating Central, Electric
Cooling Central Air, Electric
Flooring Carpet, Ceramic Tile, Hardwood
Fireplaces Number 2
Fireplaces Type Family Room, Gas Logs, Gas Starter, Living Room, Wood Burning
Appliance Built-in Refrigerator, Dishwasher, Dryer, Electric Oven, Gas Cooktop, Microwave, Washer
Heat Source Central, Electric
Laundry Utility Room
Exterior
Exterior Feature Covered Patio/Porch
Garage Spaces 2.0
Fence Back Yard, Wood
Utilities Available Alley, City Sewer, City Water
Roof Type Composition
Total Parking Spaces 2
Garage Yes
Building
Story One
Foundation Pillar/Post/Pier
Level or Stories One
Schools
Elementary Schools Michael M Boone
High Schools Highland Park
School District Highland Park Isd
Others
Ownership see agent
Financing Conventional
Read Less

©2025 North Texas Real Estate Information Systems.
Bought with Michael Wong • Briggs Freeman Sotheby's Int'l
GET MORE INFORMATION


