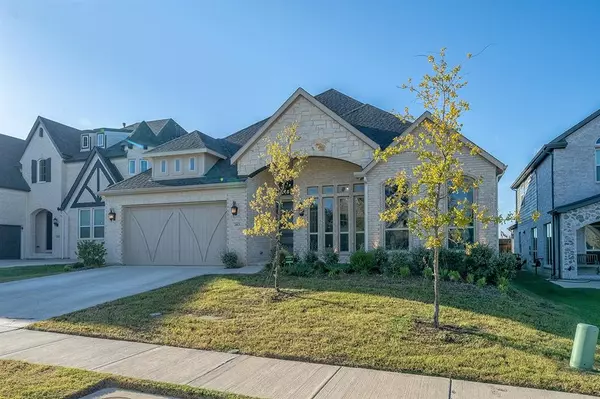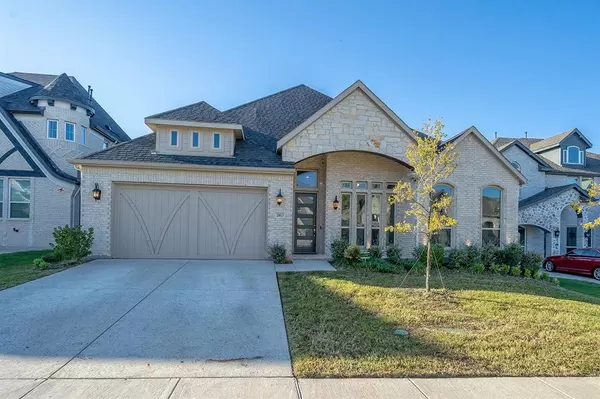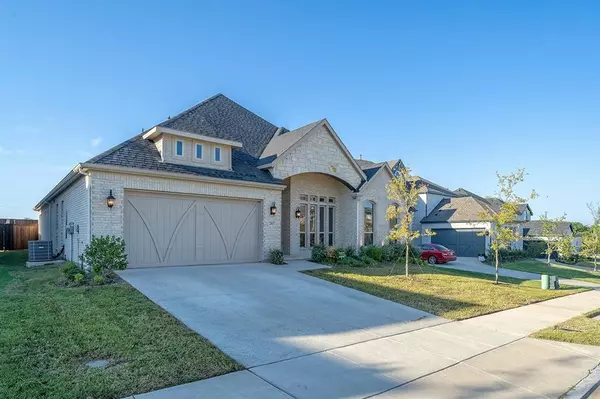For more information regarding the value of a property, please contact us for a free consultation.
2813 River Bend Place Celina, TX 75009
Want to know what your home might be worth? Contact us for a FREE valuation!

Our team is ready to help you sell your home for the highest possible price ASAP
Key Details
Property Type Single Family Home
Sub Type Single Family Residence
Listing Status Sold
Purchase Type For Sale
Square Footage 2,949 sqft
Price per Sqft $236
Subdivision Wellspring Estates Ph I
MLS Listing ID 20747495
Sold Date 12/31/24
Bedrooms 4
Full Baths 2
Half Baths 1
HOA Fees $41/ann
HOA Y/N Mandatory
Year Built 2020
Annual Tax Amount $14,307
Lot Size 7,797 Sqft
Acres 0.179
Property Description
This stunning, practically new First Texas Home in the desirable Wellspring Estates subdivision of Celina is surrounded by upscale homes in a rapidly growing community. Featuring 3 bedrooms plus a study that could easily serve as a 4th bedroom, the spacious open floor plan creates a warm, inviting atmosphere. The gorgeous kitchen is a chef's dream with white cabinets, a farmhouse sink, a spacious walk-in corner pantry, and plenty of space for entertaining. The master suite boasts a luxurious bath with an extra-large shower and built-in seat. The home also includes a 3-car garage. The community offers a host of amazing amenities including 4 pickleball courts, a tennis court, a half basketball court, tree-line views, a pond with a fountain, walking trails, and a playground. Don't miss this opportunity to own a beautiful home in a prime location!
Location
State TX
County Collin
Community Jogging Path/Bike Path, Playground, Sidewalks, Tennis Court(S)
Direction GPS
Rooms
Dining Room 1
Interior
Interior Features Decorative Lighting, Double Vanity, Eat-in Kitchen, Flat Screen Wiring, Kitchen Island, Open Floorplan, Pantry, Smart Home System, Sound System Wiring, Vaulted Ceiling(s), Walk-In Closet(s)
Heating Central, Electric
Cooling Central Air, Electric
Flooring Carpet, Ceramic Tile, Luxury Vinyl Plank
Fireplaces Number 1
Fireplaces Type Gas, Living Room
Appliance Dishwasher, Disposal, Electric Oven, Gas Cooktop, Gas Water Heater, Microwave, Plumbed For Gas in Kitchen
Heat Source Central, Electric
Laundry Electric Dryer Hookup, Utility Room, Full Size W/D Area, Washer Hookup
Exterior
Exterior Feature Covered Patio/Porch
Garage Spaces 3.0
Community Features Jogging Path/Bike Path, Playground, Sidewalks, Tennis Court(s)
Utilities Available City Sewer, City Water, Electricity Available, Individual Gas Meter, Individual Water Meter, Sidewalk, Underground Utilities
Total Parking Spaces 3
Garage Yes
Building
Story One
Foundation Slab
Level or Stories One
Structure Type Brick
Schools
Elementary Schools Sam Johnson
Middle Schools Lorene Rogers
High Schools Walnut Grove
School District Prosper Isd
Others
Ownership Carol Pereyra
Financing Conventional
Read Less

©2025 North Texas Real Estate Information Systems.
Bought with Sai Katuri • Infinity Residential RRE
GET MORE INFORMATION




