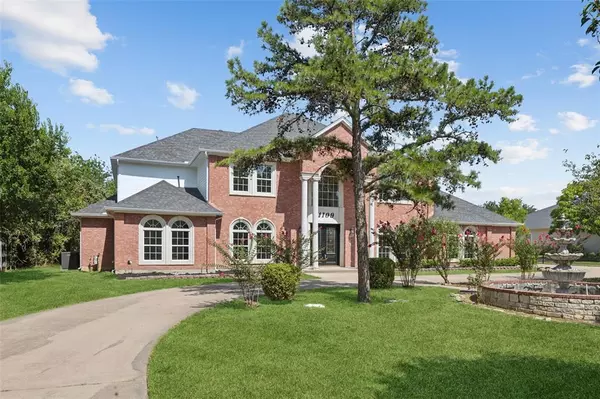For more information regarding the value of a property, please contact us for a free consultation.
4109 Shorewood Drive Arlington, TX 76016
Want to know what your home might be worth? Contact us for a FREE valuation!

Our team is ready to help you sell your home for the highest possible price ASAP
Key Details
Property Type Single Family Home
Sub Type Single Family Residence
Listing Status Sold
Purchase Type For Sale
Square Footage 6,934 sqft
Price per Sqft $137
Subdivision David Strickland
MLS Listing ID 20765568
Sold Date 12/31/24
Style Traditional
Bedrooms 5
Full Baths 6
HOA Y/N None
Year Built 1999
Annual Tax Amount $17,042
Lot Size 1.000 Acres
Acres 1.0
Property Description
Discover the epitome of luxury living in this stately home with a pool, featuring a spacious & sprawling floorplan & multiple expansive living areas. The seller is also offering the 1.22-acre vacant lot behind the house for sale - 4200 Moonlight Ct. Built with meticulous attention to quality & detail. Gorgeous windows throughout the residence flood each room with natural light, highlighting the home's 3 fireplaces, balcony & soaring ceilings. Two primary suites, each with a fireplace & large walk-in closet, provide the ultimate in comfort & privacy. The gourmet kitchen is a chef's dream, with a large island, built-in refrigerator, abundant cabinet-counter space, a gas range & stainless steel appliances. Enjoy the bright breakfast room, formal dining room & an expansive living space with tray ceilings & a fireplace adjacent to the kitchen. Additional features include an upstairs balcony, a pool-spa & 3-car garage. Beautiful neighborhood - NO HOA!
Location
State TX
County Tarrant
Direction From I-20, Head north on Shorewood Dr toward Lennon Ave Destination will be on the Right.
Rooms
Dining Room 2
Interior
Interior Features Built-in Features, Chandelier, Decorative Lighting, Granite Counters, High Speed Internet Available, Kitchen Island, Multiple Staircases, Open Floorplan, Other, Walk-In Closet(s), Wet Bar, Second Primary Bedroom
Heating Central, Fireplace(s), Natural Gas
Cooling Ceiling Fan(s), Central Air, Electric
Flooring Carpet, Ceramic Tile, Laminate, Tile
Fireplaces Number 1
Fireplaces Type Family Room
Appliance Dishwasher, Disposal, Electric Oven, Gas Cooktop, Microwave, Washer, Other
Heat Source Central, Fireplace(s), Natural Gas
Exterior
Exterior Feature Rain Gutters
Garage Spaces 3.0
Fence Back Yard, Privacy, Wood
Pool In Ground, Pool/Spa Combo, Separate Spa/Hot Tub
Utilities Available City Sewer, City Water, Electricity Available, Electricity Connected
Roof Type Composition
Total Parking Spaces 3
Garage Yes
Building
Lot Description Acreage, Cleared, Few Trees, Interior Lot, Landscaped, Level, Lrg. Backyard Grass
Story Two
Foundation Slab
Level or Stories Two
Structure Type Brick,Rock/Stone,Stone Veneer
Schools
Elementary Schools Ditto
High Schools Martin
School District Arlington Isd
Others
Restrictions None
Ownership On File
Acceptable Financing Cash, Conventional, FHA, VA Loan
Listing Terms Cash, Conventional, FHA, VA Loan
Financing Conventional
Read Less

©2025 North Texas Real Estate Information Systems.
Bought with Karrie Wallace • DFW REALTORS of Texas
GET MORE INFORMATION


