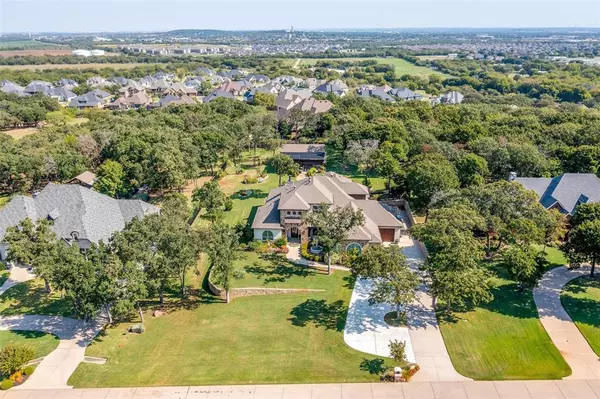For more information regarding the value of a property, please contact us for a free consultation.
608 Bonnards Peak Road Burleson, TX 76028
Want to know what your home might be worth? Contact us for a FREE valuation!

Our team is ready to help you sell your home for the highest possible price ASAP
Key Details
Property Type Single Family Home
Sub Type Single Family Residence
Listing Status Sold
Purchase Type For Sale
Square Footage 3,442 sqft
Price per Sqft $261
Subdivision Prairie Timber Estates
MLS Listing ID 20748513
Sold Date 12/30/24
Style Traditional
Bedrooms 4
Full Baths 4
HOA Fees $41/ann
HOA Y/N Mandatory
Year Built 2015
Annual Tax Amount $17,555
Lot Size 1.011 Acres
Acres 1.011
Property Description
This stunning 4 bed, 4 bath home in Prairie Timbers is a MUST SEE. Gorgeous entrance with a curved staircase and a formal dining room. Plantation shutters, handscraped wood floors & exquisite light fixtures throughout. Living room has a stone gas fireplace, high ceiling & built-ins with ample storage. The heart of the home, the kitchen, has a large island w breakfast bar, butler's pantry & built-in fridge. The primary bedroom has an ensuite bath that has dual sinks, a garden tub, a spacious shower, and a massive walk-in closet off the utility room. 2 addt'l bedrooms on main floor with 2 baths. Upstairs boasts a large gameroom with built-ins, a huge storage close and balcony, & a 4th bedroom & full bath. The undeniable highlight of this home is the expansive heavily treed backyard, featuring an oversized porch with automatic shades and a large pergola, also equipped with automatic shades, lighting & electricity. Property boasts several fountains, iron fencing & lush landscaping.
Location
State TX
County Johnson
Direction See GPS
Rooms
Dining Room 2
Interior
Interior Features Cable TV Available, Chandelier, Decorative Lighting, Granite Counters, High Speed Internet Available, Open Floorplan, Walk-In Closet(s)
Heating Central, Electric
Cooling Central Air, Electric
Flooring Carpet, Tile, Wood
Fireplaces Number 1
Fireplaces Type Decorative, Gas Logs, Gas Starter, Stone
Appliance Built-in Refrigerator, Dishwasher, Disposal, Electric Oven, Gas Cooktop, Microwave
Heat Source Central, Electric
Laundry Electric Dryer Hookup, Utility Room, Full Size W/D Area, Washer Hookup
Exterior
Exterior Feature Covered Patio/Porch, Rain Gutters, Outdoor Living Center
Garage Spaces 3.0
Fence Wrought Iron
Utilities Available City Sewer, Co-op Electric, Underground Utilities
Roof Type Composition
Total Parking Spaces 3
Garage Yes
Building
Lot Description Interior Lot, Landscaped, Lrg. Backyard Grass, Many Trees, Sprinkler System
Story Two
Foundation Slab
Level or Stories Two
Structure Type Brick
Schools
Elementary Schools Njoshua
Middle Schools Loflin
High Schools Joshua
School District Joshua Isd
Others
Ownership See Tax
Acceptable Financing Cash, Conventional, FHA, VA Loan
Listing Terms Cash, Conventional, FHA, VA Loan
Financing Cash
Read Less

©2025 North Texas Real Estate Information Systems.
Bought with Shelley Green • TheGreenTeam RE Professionals
GET MORE INFORMATION


