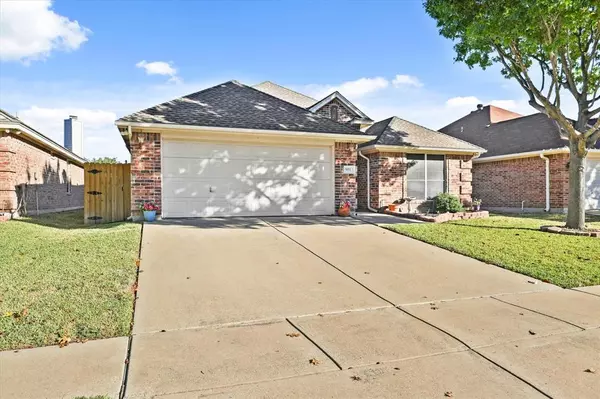For more information regarding the value of a property, please contact us for a free consultation.
9013 River Falls Drive Fort Worth, TX 76118
Want to know what your home might be worth? Contact us for a FREE valuation!

Our team is ready to help you sell your home for the highest possible price ASAP
Key Details
Property Type Single Family Home
Sub Type Single Family Residence
Listing Status Sold
Purchase Type For Sale
Square Footage 1,506 sqft
Price per Sqft $219
Subdivision Lakes Of River Trails South
MLS Listing ID 20775967
Sold Date 12/20/24
Style Traditional
Bedrooms 3
Full Baths 2
HOA Fees $35/qua
HOA Y/N Mandatory
Year Built 2003
Lot Size 5,488 Sqft
Acres 0.126
Property Description
Welcome to your new home at 9013 River Falls Dr in vibrant Fort Worth, TX! This charming 3-bedroom, 2-full bath residence offers a perfect blend of comfort and style, with 1,506 square feet. Step inside to discover a thoughtfully designed layout that maximizes space and functionality with crown molding, tasteful finishes, and more. The open-concept living area is ideal for both relaxing and entertaining, while the kitchen offers plenty of counter and cabinet space and electric appliances. Retreat to the spacious primary suite, complete with an en-suite bathroom for your convenience. Outside, the generously sized backyard provides a lovely setting for outdoor activities or gardening. Nestled in a friendly neighborhood, this home is a smart choice for those seeking a blend of tranquility and accessibility. Make it yours today!
Location
State TX
County Tarrant
Community Lake
Direction Please use Navigation.
Rooms
Dining Room 1
Interior
Interior Features Cable TV Available, Decorative Lighting, High Speed Internet Available, Walk-In Closet(s)
Heating Central, Electric
Cooling Ceiling Fan(s), Central Air
Flooring Carpet, Ceramic Tile
Fireplaces Number 1
Fireplaces Type Wood Burning
Appliance Dishwasher, Disposal
Heat Source Central, Electric
Laundry Full Size W/D Area
Exterior
Exterior Feature Covered Patio/Porch, Rain Gutters, Private Yard
Garage Spaces 2.0
Fence Back Yard, Fenced, Wood
Community Features Lake
Utilities Available City Sewer, City Water
Roof Type Composition
Total Parking Spaces 2
Garage Yes
Building
Lot Description Landscaped, Lrg. Backyard Grass, Sprinkler System, Subdivision
Story One
Foundation Slab
Level or Stories One
Structure Type Brick
Schools
Elementary Schools Rivertrail
High Schools Bell
School District Hurst-Euless-Bedford Isd
Others
Ownership SEE OFFER INSTRUCTIONS
Acceptable Financing Cash, Conventional, FHA, VA Loan
Listing Terms Cash, Conventional, FHA, VA Loan
Financing VA
Read Less

©2024 North Texas Real Estate Information Systems.
Bought with Anna Louise Guidry • BK Real Estate LLC
GET MORE INFORMATION


