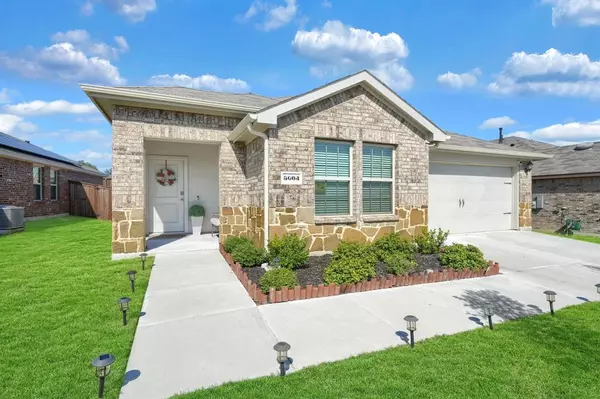For more information regarding the value of a property, please contact us for a free consultation.
3003 Barnhart Way Forney, TX 75126
Want to know what your home might be worth? Contact us for a FREE valuation!

Our team is ready to help you sell your home for the highest possible price ASAP
Key Details
Property Type Single Family Home
Sub Type Single Family Residence
Listing Status Sold
Purchase Type For Sale
Square Footage 1,531 sqft
Price per Sqft $182
Subdivision Windmill Farms Ph 3E
MLS Listing ID 20745050
Sold Date 12/20/24
Style Traditional
Bedrooms 3
Full Baths 2
HOA Fees $44/ann
HOA Y/N Mandatory
Year Built 2021
Annual Tax Amount $7,350
Lot Size 6,534 Sqft
Acres 0.15
Property Description
Do Interest Rates Have You Feeling Down?? THIS HOME OFFERS A 3.75% ASSUMABLE FHA Loan! HOT TUB now included with this sale! Come see this STUNNING 2021 built model feel home with a POP of inspiration in each room that you truly have to experience for yourself! While noting this home is perfectly located with convenience in mind on the outskirts of growing Forney, inside Windmill Farms. This 3-bedroom 2 bath 1 owner has many Beyond the Builder upgrades such as electrical fixtures, bathroom mirrors, ceiling fans in each room, gutter system, extended 15x15 concrete patio deck & underground electrical to accommodate a hot tub or other electrical requirement, whole home ADT monitored security system with exterior cams, & more! USDA 0% down loan for qualified buyers is also offered at this address. Home can be purchased fully furnished & decorated if desired for additional consideration. This home is truly a vacation for the mind, heart & soul! Walking distance to Brown middle school & nearby neighborhood Elementary and High School. Enjoy the community pools, trails, catch & release ponds and so much more in this quaint community!
Location
State TX
County Kaufman
Community Community Pool, Curbs, Fishing, Greenbelt, Jogging Path/Bike Path, Park, Playground, Sidewalks
Direction GPS really is the BEST :)
Rooms
Dining Room 1
Interior
Interior Features Decorative Lighting, Eat-in Kitchen, High Speed Internet Available, Kitchen Island, Open Floorplan, Walk-In Closet(s)
Heating Central, Electric, ENERGY STAR Qualified Equipment
Cooling Ceiling Fan(s), Electric, ENERGY STAR Qualified Equipment
Flooring Carpet, Luxury Vinyl Plank
Appliance Dishwasher, Disposal, Electric Range, Electric Water Heater, Microwave
Heat Source Central, Electric, ENERGY STAR Qualified Equipment
Exterior
Exterior Feature Covered Patio/Porch, Rain Gutters, Lighting, Private Yard
Garage Spaces 2.0
Fence Wood
Pool Heated, Pool Cover, Separate Spa/Hot Tub, Other
Community Features Community Pool, Curbs, Fishing, Greenbelt, Jogging Path/Bike Path, Park, Playground, Sidewalks
Utilities Available City Sewer, Co-op Water, Community Mailbox, Concrete, Curbs, Individual Water Meter, Sidewalk, Underground Utilities
Roof Type Composition
Total Parking Spaces 2
Garage Yes
Building
Lot Description Interior Lot, Landscaped, Sprinkler System, Subdivision
Story One
Foundation Slab
Level or Stories One
Structure Type Brick,Rock/Stone
Schools
Elementary Schools Blackburn
Middle Schools Brown
High Schools North Forney
School District Forney Isd
Others
Ownership See CAD
Acceptable Financing Cash, Conventional, FHA, FHA Assumable, USDA Loan, VA Loan
Listing Terms Cash, Conventional, FHA, FHA Assumable, USDA Loan, VA Loan
Financing Conventional
Special Listing Condition Survey Available
Read Less

©2024 North Texas Real Estate Information Systems.
Bought with Edson Fagbemi • Ace Realty
GET MORE INFORMATION


