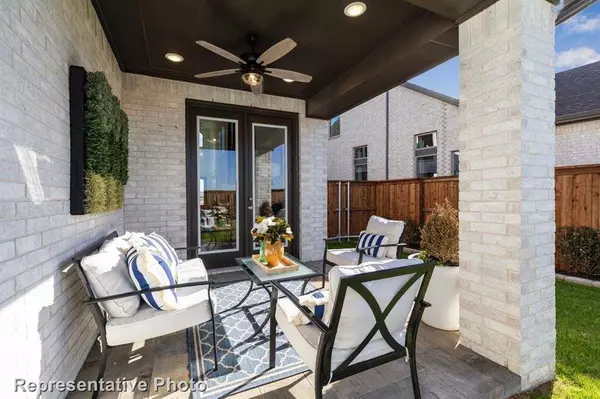For more information regarding the value of a property, please contact us for a free consultation.
3917 Wild Tulip Drive Celina, TX 75078
Want to know what your home might be worth? Contact us for a FREE valuation!

Our team is ready to help you sell your home for the highest possible price ASAP
Key Details
Property Type Single Family Home
Sub Type Single Family Residence
Listing Status Sold
Purchase Type For Sale
Square Footage 2,579 sqft
Price per Sqft $282
Subdivision Mosaic: 40Ft. Lots
MLS Listing ID 20655524
Sold Date 12/09/24
Style Craftsman
Bedrooms 4
Full Baths 3
HOA Fees $148/mo
HOA Y/N Mandatory
Year Built 2024
Lot Size 5,052 Sqft
Acres 0.116
Property Description
MLS# 20655524 - Built by Highland Homes - Ready Now! ~ Model plan on deeper lot! Gorgeous white brick exterior. Soaring 20' ceilings from front to back. Large kitchen with centered island and built in appliances. Vaulted ceilings in primary bed and luxurious primary bath with freestanding tub and separate frameless shower. Secondary bedroom and full bath downstairs for guests. Spacious media room perfect for movie night! Stunning design upgrades!!
Location
State TX
County Denton
Community Club House, Community Pool, Community Sprinkler, Fishing, Fitness Center, Jogging Path/Bike Path, Lake, Park, Perimeter Fencing, Playground
Direction North on DNT. Left on W. Frontier Parkway. Right on Sunrise Lane. At roundabout, take second exit to remain on Sunrise Lane. Left on Triadic Lane. Model home located on left.
Rooms
Dining Room 1
Interior
Interior Features Cable TV Available, Decorative Lighting, Flat Screen Wiring, High Speed Internet Available, Kitchen Island, Loft, Open Floorplan, Pantry, Smart Home System, Sound System Wiring, Vaulted Ceiling(s), Walk-In Closet(s)
Heating Central, ENERGY STAR Qualified Equipment, Natural Gas
Cooling Ceiling Fan(s), Central Air, Electric, ENERGY STAR Qualified Equipment, Zoned
Flooring Carpet, Ceramic Tile, Wood
Appliance Dishwasher, Electric Oven, Gas Cooktop, Microwave, Tankless Water Heater, Vented Exhaust Fan
Heat Source Central, ENERGY STAR Qualified Equipment, Natural Gas
Laundry Electric Dryer Hookup, Utility Room, Full Size W/D Area, Washer Hookup
Exterior
Exterior Feature Covered Patio/Porch, Rain Gutters, Lighting
Garage Spaces 2.0
Fence Back Yard, Fenced, Wood
Community Features Club House, Community Pool, Community Sprinkler, Fishing, Fitness Center, Jogging Path/Bike Path, Lake, Park, Perimeter Fencing, Playground
Utilities Available City Sewer, City Water, Curbs, Sidewalk, Underground Utilities
Roof Type Composition
Total Parking Spaces 2
Garage Yes
Building
Lot Description Interior Lot, Landscaped, Sprinkler System, Subdivision
Story Two
Foundation Slab
Level or Stories Two
Structure Type Brick,Frame,Wood
Schools
Elementary Schools Joyce Hall
Middle Schools William Rushing
High Schools Prosper
School District Prosper Isd
Others
Ownership Highland Homes
Financing Conventional
Read Less

©2025 North Texas Real Estate Information Systems.
Bought with Danielle Durbin • SevenHaus Realty
GET MORE INFORMATION


