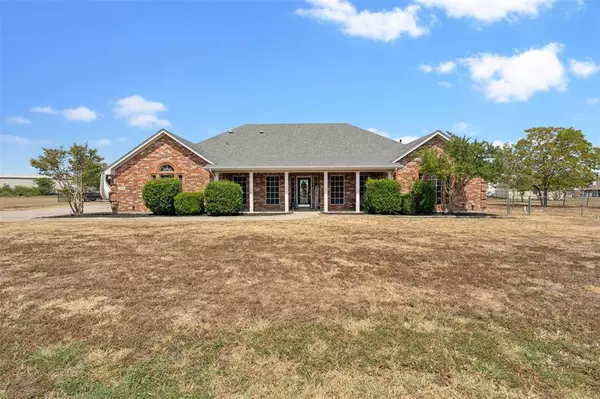For more information regarding the value of a property, please contact us for a free consultation.
1824 County Loop Road Fort Worth, TX 76179
Want to know what your home might be worth? Contact us for a FREE valuation!

Our team is ready to help you sell your home for the highest possible price ASAP
Key Details
Property Type Single Family Home
Sub Type Single Family Residence
Listing Status Sold
Purchase Type For Sale
Square Footage 2,950 sqft
Price per Sqft $228
Subdivision North Fork Estates Add
MLS Listing ID 20714285
Sold Date 12/17/24
Style Traditional
Bedrooms 4
Full Baths 3
HOA Y/N None
Year Built 2000
Annual Tax Amount $9,664
Lot Size 1.410 Acres
Acres 1.41
Property Description
BUYER INCENTIVES WITH LENDER COVERING TITLE, BUYERS APPRAISAL & UNDERWRITING FEES!! Nestled on a spacious 1.4-acre lot, this unique 4 bdr home offers a blend of a little bit country with all the comforts you seek! The heart of the home offers a custom island with butcher block counters, soft close cabinets and prep sink. Enjoy the experience with 36 inch gas cooktop and double ovens. Living room is surrounded with natural light, custom built ins and 220 electric fireplace with blower. Spacious dining room offers butlers pantry could be coffee, wine bar or game night space! A bonus room upstairs comes complete with Murphy bed and wet bar ideal for any use. Texas outdoor living at its finest with covered patio, 9-foot deep, 44,000-gallon saltwater pool & spa, complemented by a cabana and bar for endless YEAR AROUND fun, there is even a chicken coop ready to go! Let's not forget the 30x50 SHOP perfect to accommodate RV or boat storage with 10' wide doors shop and electric, full RV hookups on property make this a rare find, with the added bonus of no HOA or city taxes!
Location
State TX
County Tarrant
Direction Business 287 to Bailey Boswell, Old decatur into community
Rooms
Dining Room 2
Interior
Interior Features Cable TV Available, Decorative Lighting, Double Vanity, Eat-in Kitchen, Flat Screen Wiring, Kitchen Island, Open Floorplan, Pantry, Tile Counters, Walk-In Closet(s), Wet Bar
Heating Electric, Fireplace Insert, Propane
Cooling Central Air, Electric
Flooring Carpet, Ceramic Tile
Fireplaces Number 1
Fireplaces Type Blower Fan, Electric, Insert
Appliance Dishwasher, Disposal, Gas Cooktop, Gas Water Heater, Microwave, Double Oven, Plumbed For Gas in Kitchen
Heat Source Electric, Fireplace Insert, Propane
Laundry Utility Room, Full Size W/D Area
Exterior
Exterior Feature Covered Patio/Porch, Rain Gutters, RV Hookup, RV/Boat Parking
Garage Spaces 2.0
Pool Cabana, Gunite, Heated, In Ground, Outdoor Pool, Pool Sweep, Pool/Spa Combo, Salt Water, Separate Spa/Hot Tub, Sport, Water Feature
Utilities Available City Water, Propane, Septic, Well
Roof Type Composition
Total Parking Spaces 2
Garage Yes
Private Pool 1
Building
Lot Description Few Trees, Lrg. Backyard Grass
Story Two
Foundation Slab
Level or Stories Two
Structure Type Brick
Schools
Elementary Schools Elizabeth Lopez Hatley
Middle Schools Wayside
High Schools Eagle Mountain
School District Eagle Mt-Saginaw Isd
Others
Ownership See TAD
Acceptable Financing Cash, Conventional, FHA, USDA Loan, VA Loan
Listing Terms Cash, Conventional, FHA, USDA Loan, VA Loan
Financing Conventional
Special Listing Condition Aerial Photo
Read Less

©2024 North Texas Real Estate Information Systems.
Bought with Maria Medina Vazquez • Monument Realty
GET MORE INFORMATION


