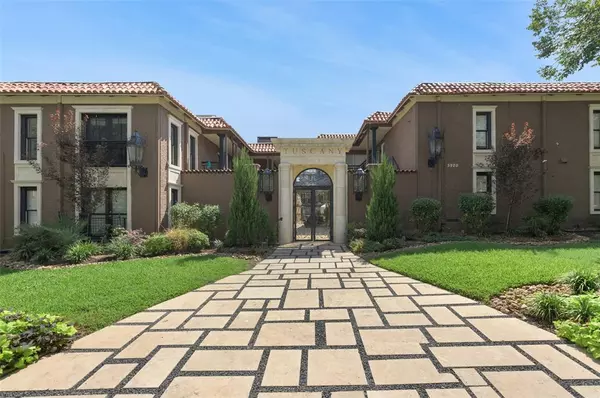For more information regarding the value of a property, please contact us for a free consultation.
5904 Sandhurst Lane #248 Dallas, TX 75206
Want to know what your home might be worth? Contact us for a FREE valuation!

Our team is ready to help you sell your home for the highest possible price ASAP
Key Details
Property Type Condo
Sub Type Condominium
Listing Status Sold
Purchase Type For Sale
Square Footage 1,120 sqft
Price per Sqft $335
Subdivision Tuscany Condo
MLS Listing ID 20771871
Sold Date 12/13/24
Style Traditional
Bedrooms 2
Full Baths 2
HOA Fees $416/mo
HOA Y/N Mandatory
Year Built 1967
Lot Size 4.675 Acres
Acres 4.675
Property Description
This beautifully updated condo at the Tuscany has it all! Enjoy the large pool, spa, and gym, while conveniently living near Central Market, multiple shopping centers, downtown, Park Cities and SMU. The unit is located on the 2nd floor with vaulted ceilings, wood floors, and three outdoor spaces. Enjoy the outdoors on your adorable covered porch and balcony or relax in your own ground floor, private yard! Over sized windows allow all of the natural light to flow into the open floor plan. Unit has a primary walk in closet, renovated bathrooms with a custom barn door separating the rooms and washer dryer area from living area with double sided fireplace and kitchen. Gated, covered parking, lush landscaping with outdoor living areas and grilling stations. Don't miss this move-in ready unit.
Location
State TX
County Dallas
Community Community Pool, Community Sprinkler, Curbs, Fitness Center, Gated, Jogging Path/Bike Path, Pool, Sidewalks
Direction 75 south. Exit east on Lovers Lane. Right on Greenville Ave. Left on University Blvd. Right on Jason, right on Sandhurst.
Rooms
Dining Room 1
Interior
Interior Features Cable TV Available, Decorative Lighting, Eat-in Kitchen, Granite Counters, High Speed Internet Available, Open Floorplan, Pantry, Vaulted Ceiling(s), Walk-In Closet(s)
Heating Electric
Cooling Ceiling Fan(s), Gas
Flooring Carpet, Hardwood, Tile, Travertine Stone
Fireplaces Number 1
Fireplaces Type Brick, Gas, Gas Starter, Living Room, See Through Fireplace
Appliance Dishwasher, Disposal, Electric Oven, Electric Range, Gas Range, Microwave
Heat Source Electric
Laundry Electric Dryer Hookup, In Hall, Full Size W/D Area, Stacked W/D Area
Exterior
Carport Spaces 2
Community Features Community Pool, Community Sprinkler, Curbs, Fitness Center, Gated, Jogging Path/Bike Path, Pool, Sidewalks
Utilities Available Cable Available, City Sewer, Curbs, Electricity Available
Roof Type Composition
Total Parking Spaces 2
Garage No
Private Pool 1
Building
Story One
Foundation Pillar/Post/Pier
Level or Stories One
Structure Type Brick
Schools
Elementary Schools Mockingbird
Middle Schools Long
High Schools Woodrow Wilson
School District Dallas Isd
Others
Ownership See Agent
Acceptable Financing Cash, Conventional
Listing Terms Cash, Conventional
Financing Conventional
Read Less

©2024 North Texas Real Estate Information Systems.
Bought with Nikki Love • Monument Realty
GET MORE INFORMATION


