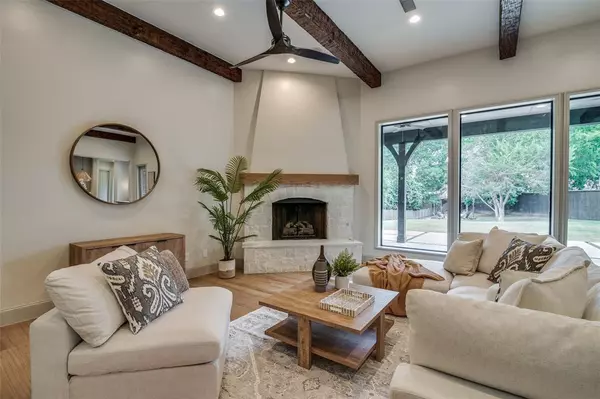For more information regarding the value of a property, please contact us for a free consultation.
154 Washington Court Coppell, TX 75019
Want to know what your home might be worth? Contact us for a FREE valuation!

Our team is ready to help you sell your home for the highest possible price ASAP
Key Details
Property Type Single Family Home
Sub Type Single Family Residence
Listing Status Sold
Purchase Type For Sale
Square Footage 4,337 sqft
Price per Sqft $374
Subdivision Red Hawk
MLS Listing ID 20712202
Sold Date 12/16/24
Style Traditional,Tudor
Bedrooms 5
Full Baths 4
Half Baths 1
HOA Fees $208/ann
HOA Y/N Mandatory
Year Built 2012
Annual Tax Amount $29,268
Lot Size 0.473 Acres
Acres 0.473
Property Description
Discover luxury in this recently updated, light-filled custom home in coveted Red Hawk subdivision. With 5 bedrooms, 4.5 baths, including a guest room on the main floor, this residence is designed for modern living. Transform any room into a stylish home office. The chef's kitchen features a Thermador refrigerator, leathered marble counter tops, new Thermador gas range, & a crushed ice maker. The open-concept family room is illuminated by a wall of windows, creating a bright & airy space. Enjoy the convenience of a perfectly placed mudroom & a crafter's dream laundry room w ample storage. The upper level includes a game-media room w loads of storage, 3 generous sized bedrooms, 2 baths, & a walk-in attic. Outside, the .473-acre lot is an entertainer's paradise with a covered patio, built-in grill, Green Egg, & a fire pit for family & friend gatherings. Ideal proximity to Old Town Coppell & award winning Coppell schools. This home offers elegance and functionality in a stunning setting.
Location
State TX
County Dallas
Community Sidewalks
Direction From S Denton Tap Rd, head west on W Bethel School Rd. Turn RIGHT on Blackburn Dr. At stop sign, turn LEFT on Blackburn then LEFT on Washington Ct.
Rooms
Dining Room 2
Interior
Interior Features Built-in Features, Cable TV Available, Chandelier, Decorative Lighting, Double Vanity, Eat-in Kitchen, Flat Screen Wiring, High Speed Internet Available, Kitchen Island, Open Floorplan, Pantry, Sound System Wiring, Walk-In Closet(s)
Heating Central, Fireplace(s)
Cooling Ceiling Fan(s), Central Air
Flooring Carpet, Slate, Tile, Wood
Fireplaces Number 1
Fireplaces Type Family Room, Gas Logs, Gas Starter
Appliance Built-in Refrigerator, Dishwasher, Disposal, Gas Range, Ice Maker, Microwave
Heat Source Central, Fireplace(s)
Laundry Electric Dryer Hookup, Utility Room, Full Size W/D Area
Exterior
Exterior Feature Attached Grill, Covered Patio/Porch, Fire Pit, Gas Grill, Rain Gutters, Outdoor Grill, Private Yard
Garage Spaces 3.0
Fence Wood, Wrought Iron
Community Features Sidewalks
Utilities Available Cable Available, City Sewer, City Water, Community Mailbox, Concrete, Curbs, Sidewalk
Roof Type Slate
Total Parking Spaces 3
Garage Yes
Building
Lot Description Cul-De-Sac, Irregular Lot, Lrg. Backyard Grass
Story Two
Foundation Slab
Level or Stories Two
Structure Type Brick,Rock/Stone,Stucco,Wood
Schools
Elementary Schools Wilson
Middle Schools Coppellnor
High Schools Coppell
School District Coppell Isd
Others
Ownership See Tax
Acceptable Financing Cash, Conventional, Other
Listing Terms Cash, Conventional, Other
Financing Conventional
Special Listing Condition Survey Available
Read Less

©2024 North Texas Real Estate Information Systems.
Bought with Katie Durham • Compass RE Texas, LLC
GET MORE INFORMATION


