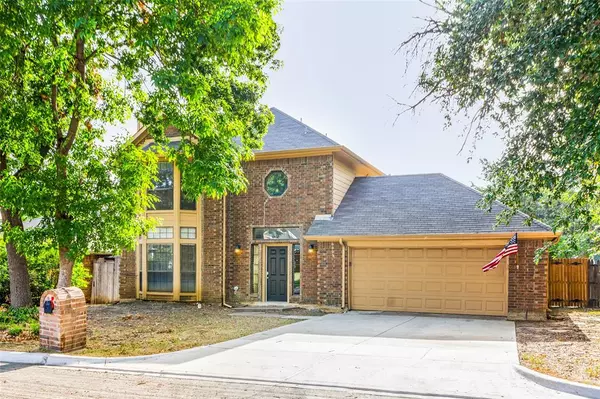For more information regarding the value of a property, please contact us for a free consultation.
6009 Glenwood Drive Arlington, TX 76017
Want to know what your home might be worth? Contact us for a FREE valuation!

Our team is ready to help you sell your home for the highest possible price ASAP
Key Details
Property Type Single Family Home
Sub Type Single Family Residence
Listing Status Sold
Purchase Type For Sale
Square Footage 1,656 sqft
Price per Sqft $196
Subdivision Green Leaf Add
MLS Listing ID 20692721
Sold Date 12/12/24
Style Traditional
Bedrooms 3
Full Baths 2
Half Baths 1
HOA Y/N None
Year Built 1987
Annual Tax Amount $5,998
Lot Size 5,749 Sqft
Acres 0.132
Property Description
This attractive 3-bedroom, 2.5-bathroom, two-story home is located in the desirable Green Leaf Addition. The large formal living area features a cozy wood-burning fireplace. Adjacent is a formal dining room, perfect for hosting gatherings. The well-appointed kitchen features ample cabinet space, a center island, and a charming breakfast nook. All bedrooms are located upstairs, including the primary suite with an ensuite bathroom that includes dual sinks, a soaking tub, and a separate shower. The two additional bedrooms share a full bathroom with a tub-shower combo. The property also includes a spacious, fully fenced backyard, ideal for outdoor activities.
Location
State TX
County Tarrant
Direction Follow I-45 N and I-35E N to E Abram St in Arlington. Take exit 28B from I-30 W. Take I-30 W: Continue on E Abram St. Drive to Glenwood Dr. Arrive at 6009 Glenwood Dr: Follow Glenwood Dr to your destination.
Rooms
Dining Room 1
Interior
Interior Features Kitchen Island
Fireplaces Number 1
Fireplaces Type Living Room, Wood Burning
Appliance Dishwasher, Dryer, Electric Range, Refrigerator, Washer
Laundry Electric Dryer Hookup, Gas Dryer Hookup, In Hall, Washer Hookup
Exterior
Garage Spaces 2.0
Fence Back Yard
Utilities Available City Sewer, City Water
Roof Type Composition
Total Parking Spaces 2
Garage Yes
Building
Lot Description Subdivision
Story Two
Foundation Slab
Level or Stories Two
Structure Type Brick,Fiberglass Siding
Schools
Elementary Schools Harmon
Middle Schools Howard
High Schools Summit
School District Mansfield Isd
Others
Ownership TRICON SFR 2020-2 BORROWER LLC
Acceptable Financing Cash, Conventional, FHA, VA Loan
Listing Terms Cash, Conventional, FHA, VA Loan
Financing Cash
Read Less

©2025 North Texas Real Estate Information Systems.
Bought with Analia Lewis • WM Realty Tx LLC
GET MORE INFORMATION


