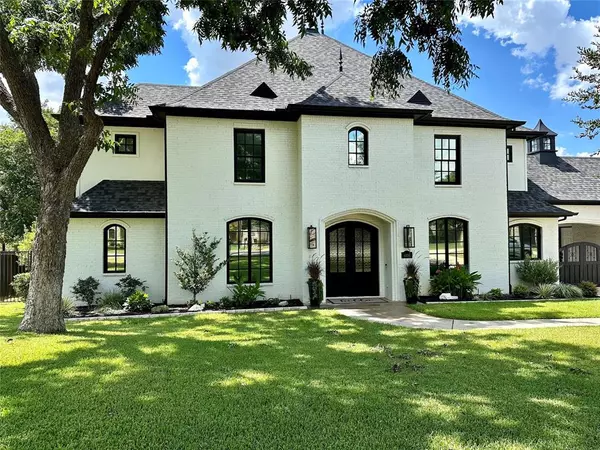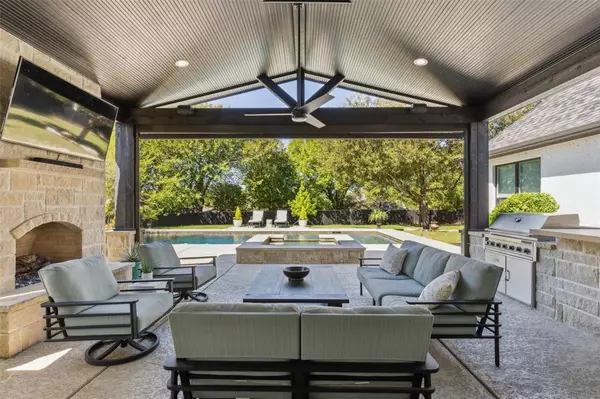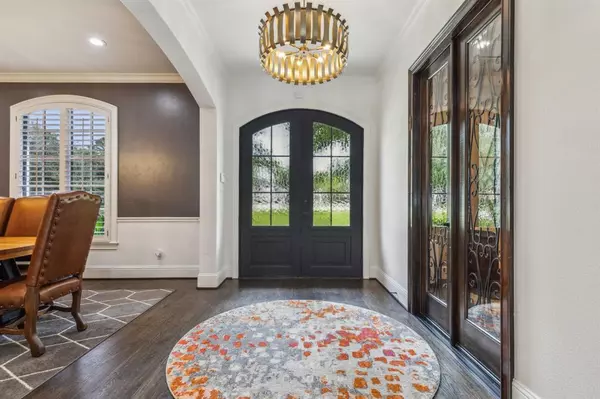For more information regarding the value of a property, please contact us for a free consultation.
6800 Herbert Road Colleyville, TX 76034
Want to know what your home might be worth? Contact us for a FREE valuation!

Our team is ready to help you sell your home for the highest possible price ASAP
Key Details
Property Type Single Family Home
Sub Type Single Family Residence
Listing Status Sold
Purchase Type For Sale
Square Footage 4,673 sqft
Price per Sqft $342
Subdivision Fair Way Add
MLS Listing ID 20732548
Sold Date 12/02/24
Style Traditional
Bedrooms 4
Full Baths 4
HOA Y/N None
Year Built 2007
Annual Tax Amount $17,627
Lot Size 0.461 Acres
Acres 0.461
Property Description
OPEN ENROLLMENT to Grapevine Colleyville ISD, zoned to Keller ISD. IMMACULATELY UPDATED home with resort style outdoor living. This home combines modern designer updates with luxurious outdoor features. The large, open living room and gourmet kitchen extend to the expansive covered outdoor living area which is an extension of the home, featuring ample room for dining, lounging, and entertaining. The resort-style pool is the centerpiece of the large backyard. Large living room, master suite, guest bedroom, dining room and wine room (or office) on first floor. Two ensuite bedrooms, a home gym (or media room) and large game room complete the upstairs. Temperature controlled custom wine room can stay or be converted to home office or sitting area. Every detail in this house was thoughtfully designed for comfort, luxury and functionality. 3rd car garage can be kept as a man cave or used as garage. Security gate to garages with porte cochere parking. Close to DFW Airport. No HOA.
Location
State TX
County Tarrant
Direction Use GPS
Rooms
Dining Room 2
Interior
Interior Features Built-in Wine Cooler, Cable TV Available, Chandelier, Decorative Lighting, Double Vanity, Flat Screen Wiring, High Speed Internet Available, Kitchen Island, Open Floorplan, Pantry, Sound System Wiring, Walk-In Closet(s)
Heating Central, Natural Gas, Zoned
Cooling Ceiling Fan(s), Central Air, Electric, Zoned
Flooring Carpet, Hardwood, Tile, Wood
Fireplaces Number 2
Fireplaces Type Blower Fan, Double Sided, Family Room, Gas, Gas Logs, Gas Starter
Appliance Built-in Gas Range, Built-in Refrigerator, Dishwasher, Disposal, Ice Maker, Convection Oven, Double Oven, Tankless Water Heater
Heat Source Central, Natural Gas, Zoned
Laundry Electric Dryer Hookup, Utility Room, Full Size W/D Area, Washer Hookup
Exterior
Exterior Feature Attached Grill, Covered Patio/Porch, Gas Grill, Rain Gutters, Outdoor Grill, Outdoor Kitchen, Outdoor Living Center, Private Yard
Garage Spaces 3.0
Carport Spaces 1
Fence Back Yard, Gate, Wood, Wrought Iron
Pool Diving Board, Fenced, Gunite, In Ground, Outdoor Pool, Pool/Spa Combo
Utilities Available Cable Available, City Sewer, City Water, Electricity Connected, Individual Gas Meter, Individual Water Meter, Underground Utilities
Roof Type Composition,Shingle
Total Parking Spaces 1
Garage Yes
Private Pool 1
Building
Lot Description Interior Lot, Lrg. Backyard Grass, Sprinkler System
Story Two
Foundation Slab
Level or Stories Two
Structure Type Brick
Schools
Elementary Schools Liberty
Middle Schools Keller
High Schools Keller
School District Keller Isd
Others
Restrictions Deed
Ownership Of record
Acceptable Financing Cash, Conventional
Listing Terms Cash, Conventional
Financing Conventional
Special Listing Condition Aerial Photo
Read Less

©2025 North Texas Real Estate Information Systems.
Bought with Anne Marie Foster • United Real Estate DFW
GET MORE INFORMATION




