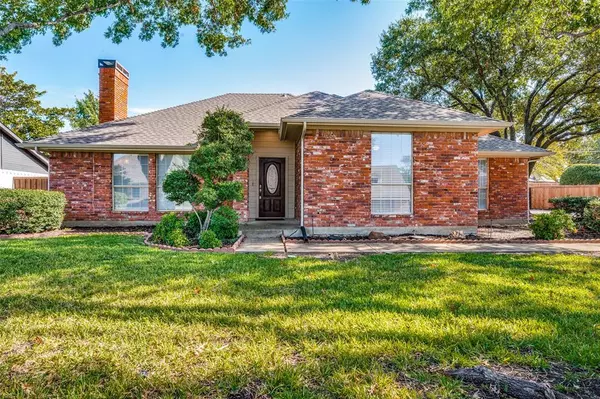For more information regarding the value of a property, please contact us for a free consultation.
7122 Schafer Street Dallas, TX 75252
Want to know what your home might be worth? Contact us for a FREE valuation!

Our team is ready to help you sell your home for the highest possible price ASAP
Key Details
Property Type Single Family Home
Sub Type Single Family Residence
Listing Status Sold
Purchase Type For Sale
Square Footage 2,017 sqft
Price per Sqft $247
Subdivision Preston Road Highlands
MLS Listing ID 20767085
Sold Date 11/27/24
Style Traditional
Bedrooms 3
Full Baths 2
HOA Y/N None
Year Built 1985
Annual Tax Amount $11,275
Lot Size 0.380 Acres
Acres 0.38
Lot Dimensions 107'x153'
Property Description
......MULTIPLE OFFERS RECEIVED - HIGHEST AND BEST OFFER DEADLINE MONDAY NOV 4TH @ 8 AM........LOCATION LOCATION LOCATION! This home has it all! A large .38 acre lot, with pool and spa, beautiful mature oak trees with a large back yard, and an oversized driveway leading to the oversized 2 car garage with side access. The Primary bedroom offers a quiet retreat off the kitchen, with a bath tub and separate walk-in shower there are endless options to make this into your dream bathroom. Two secondary bedrooms offer solitude with access to a second full bathroom. The massive backyard is perfect for entertaining and directly behind the home is Old Renner park. You won't find this type of location anywhere else in North Dallas with No HOA! It's a phenomenal lot, a great location and super quiet. Don't let this pass you by. This one will check all your boxes and is ready for you to put your thumb-print on it. At this price, this home is an amazing opportunity for you to turn this into your dream home or capture instant equity!
Location
State TX
County Collin
Community Greenbelt, Playground, Sidewalks
Direction See maps
Rooms
Dining Room 2
Interior
Interior Features Cable TV Available, Cedar Closet(s), Chandelier, Eat-in Kitchen, High Speed Internet Available, Vaulted Ceiling(s), Wainscoting, Walk-In Closet(s), Wet Bar
Heating Central, Natural Gas
Cooling Central Air, Electric
Flooring Ceramic Tile, Laminate, Tile
Fireplaces Number 1
Fireplaces Type Brick, Gas, Gas Logs, Living Room, Wood Burning
Equipment Irrigation Equipment
Appliance Gas Cooktop, Gas Oven, Gas Water Heater, Microwave, Plumbed For Gas in Kitchen, Washer
Heat Source Central, Natural Gas
Laundry Electric Dryer Hookup, Utility Room, Full Size W/D Area, Washer Hookup
Exterior
Exterior Feature Private Yard, Storage
Garage Spaces 2.0
Fence Back Yard, High Fence, Wood
Pool Gunite, In Ground, Outdoor Pool, Pool Sweep
Community Features Greenbelt, Playground, Sidewalks
Utilities Available All Weather Road, Cable Available, City Sewer, City Water, Concrete, Curbs, Electricity Connected, Individual Gas Meter, Natural Gas Available, Sidewalk
Roof Type Composition
Total Parking Spaces 2
Garage Yes
Private Pool 1
Building
Lot Description Adjacent to Greenbelt, Greenbelt, Interior Lot, Lrg. Backyard Grass, Many Trees, Oak, Park View, Sprinkler System, Subdivision
Story One
Foundation Slab
Level or Stories One
Structure Type Brick,Fiber Cement
Schools
Elementary Schools Haggar
Middle Schools Frankford
High Schools Plano West
School District Plano Isd
Others
Ownership CAD
Acceptable Financing 1031 Exchange, Cash, Conventional, FHA, FHA-203K, Not Assumable, VA Loan
Listing Terms 1031 Exchange, Cash, Conventional, FHA, FHA-203K, Not Assumable, VA Loan
Financing Conventional
Read Less

©2024 North Texas Real Estate Information Systems.
Bought with Yaron Yashar • Fathom Realty, LLC
GET MORE INFORMATION


