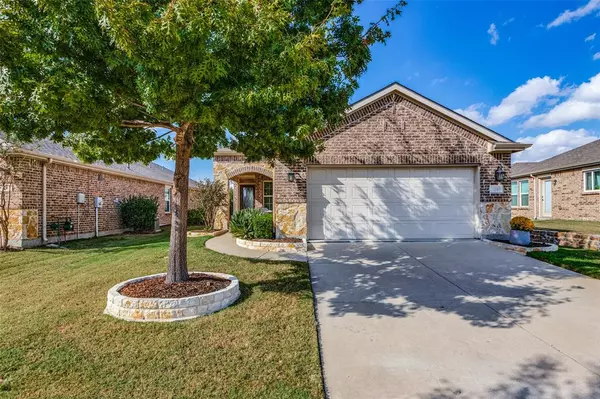For more information regarding the value of a property, please contact us for a free consultation.
2240 Feathering Drive Frisco, TX 75036
Want to know what your home might be worth? Contact us for a FREE valuation!

Our team is ready to help you sell your home for the highest possible price ASAP
Key Details
Property Type Single Family Home
Sub Type Single Family Residence
Listing Status Sold
Purchase Type For Sale
Square Footage 1,471 sqft
Price per Sqft $268
Subdivision Frisco Lakes By Del Webb Villa
MLS Listing ID 20761370
Sold Date 11/25/24
Style Traditional
Bedrooms 2
Full Baths 2
HOA Fees $170/qua
HOA Y/N Mandatory
Year Built 2016
Annual Tax Amount $7,304
Lot Size 4,965 Sqft
Acres 0.114
Property Description
Seize this coveted opportunity in Del Webb's 55+ community to own this stunning Taft Street model, with an open view, just steps from the North Village Center. This meticulously maintained home showcases tray ceilings, cafe cabinets, granite countertops, stainless steel appliances, a huge family room, and an extended covered back patio with a view of your new neighbor's oversized backyard. Frisco Lakes delivers the resort lifestyle you've dreamed of with access to three exclusive state-of-the-art amenity centers, indoor and outdoor pools for year-round enjoyment, three fitness centers, championship tennis and pickleball courts, scenic lakeside walking trails along Lake Lewisville, an onsite restaurant bar and grill, an 18 hole golf course, and vibrant social scene with over 150 clubs and activities to explore! This rare combination of the popular Taft Street floorplan, premium location, and view rarely become available.
Location
State TX
County Denton
Community Club House, Community Pool, Fishing, Fitness Center, Golf, Greenbelt, Jogging Path/Bike Path, Lake, Pickle Ball Court, Pool, Restaurant, Sidewalks, Tennis Court(S)
Direction North on Dallas North Tollway to Stonebrook Prkwy. Left on Stonebrook Pkwy. pass Hwy 423. Turn right on rose Ln. Turn Right onto Feathering Dr. Destination on the left.
Rooms
Dining Room 1
Interior
Interior Features Eat-in Kitchen, Granite Counters, High Speed Internet Available, Kitchen Island, Open Floorplan, Pantry, Walk-In Closet(s)
Heating Natural Gas
Cooling Ceiling Fan(s), Central Air
Flooring Carpet, Ceramic Tile
Appliance Dishwasher, Disposal, Dryer, Gas Oven, Gas Water Heater, Microwave, Plumbed For Gas in Kitchen, Refrigerator, Vented Exhaust Fan
Heat Source Natural Gas
Laundry Electric Dryer Hookup, Utility Room, Full Size W/D Area, Washer Hookup
Exterior
Exterior Feature Covered Patio/Porch, Rain Gutters, Lighting
Garage Spaces 2.0
Fence Partial, Wrought Iron
Community Features Club House, Community Pool, Fishing, Fitness Center, Golf, Greenbelt, Jogging Path/Bike Path, Lake, Pickle Ball Court, Pool, Restaurant, Sidewalks, Tennis Court(s)
Utilities Available Cable Available, City Sewer, City Water, Co-op Electric, Concrete, Curbs, Electricity Available, Electricity Connected, Individual Gas Meter, Individual Water Meter, Natural Gas Available, Phone Available, Sidewalk, Underground Utilities
Roof Type Composition
Garage Yes
Building
Lot Description Adjacent to Greenbelt
Story One
Foundation Slab
Level or Stories One
Structure Type Brick
Schools
Elementary Schools Hackberry
Middle Schools Lakeside
High Schools Little Elm
School District Little Elm Isd
Others
Senior Community 1
Restrictions Deed
Ownership Georgeff
Acceptable Financing Cash, Conventional
Listing Terms Cash, Conventional
Financing Conventional
Special Listing Condition Age-Restricted, Deed Restrictions
Read Less

©2025 North Texas Real Estate Information Systems.
Bought with Alan Hopper • Ebby Halliday, REALTORS
GET MORE INFORMATION


