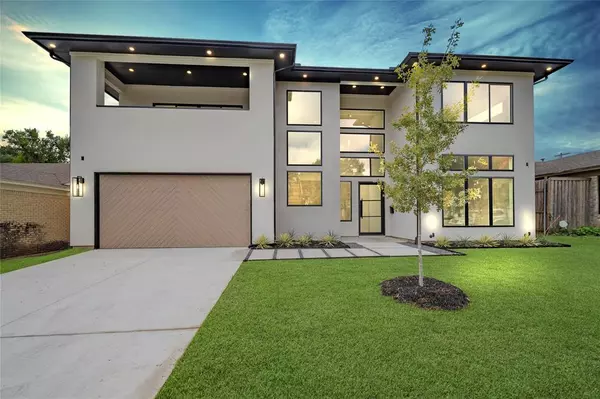For more information regarding the value of a property, please contact us for a free consultation.
6108 Anita Street Dallas, TX 75214
Want to know what your home might be worth? Contact us for a FREE valuation!

Our team is ready to help you sell your home for the highest possible price ASAP
Key Details
Property Type Single Family Home
Sub Type Single Family Residence
Listing Status Sold
Purchase Type For Sale
Square Footage 4,352 sqft
Price per Sqft $405
Subdivision Dr M F Websters
MLS Listing ID 20724354
Sold Date 11/20/24
Style Contemporary/Modern
Bedrooms 4
Full Baths 4
Half Baths 1
HOA Y/N None
Year Built 2024
Lot Size 7,230 Sqft
Acres 0.166
Lot Dimensions 62x112
Property Description
You asked, we delivered in East Dallas. Say hello to this elegant contemporary home by acclaimed modern home builder, the Avant Group. Located between the M-Streets and Lakewood, in the sought-after neighborhood of Wilshire Heights, this dwelling has been thoughtfully designed and built using high-quality materials, such as white oak hardwoods, custom cabinets, marble slab backsplash, a walk-through sub-kitchen pantry, Café® appliance package with a 48-inch built-in fridge, and a Control4® Smart Home system. Designed with the modern family lifestyle in mind, the open floor plan is perfect for day-to-day living as well as for hosting parties. Unwind at the end of the day in the stunning primary suite, featuring a spacious rainfall shower and bathtub room, a dual-sink floating vanity with LED lighting, a separate makeup vanity station, and an enormous closet that just makes sense. Room for Pool & yard. The home includes a Maverick® 1-2-10 Builders Warranty. Inquire about custom homes.
Location
State TX
County Dallas
Direction From Downtown take US-75 North, exit Mockingbird Ln turn right, then right on Skillman St, left on Anita Street. Home is on the right.
Rooms
Dining Room 1
Interior
Interior Features Built-in Wine Cooler, Cable TV Available, Chandelier, Decorative Lighting, Flat Screen Wiring, High Speed Internet Available, Kitchen Island, Natural Woodwork, Open Floorplan, Pantry, Smart Home System, Sound System Wiring, Walk-In Closet(s), Wet Bar, Wired for Data
Heating Central, Electric, ENERGY STAR Qualified Equipment, Fireplace Insert, Heat Pump, Zoned
Cooling Central Air, Electric, ENERGY STAR Qualified Equipment, Heat Pump, Zoned
Flooring Hardwood, Other, Tile
Fireplaces Number 1
Fireplaces Type Gas, Insert
Equipment Irrigation Equipment
Appliance Built-in Refrigerator, Commercial Grade Vent, Dishwasher, Disposal, Gas Range, Microwave, Refrigerator, Tankless Water Heater, Vented Exhaust Fan
Heat Source Central, Electric, ENERGY STAR Qualified Equipment, Fireplace Insert, Heat Pump, Zoned
Laundry Electric Dryer Hookup, Utility Room, Washer Hookup
Exterior
Exterior Feature Covered Patio/Porch, Rain Gutters, Private Yard
Garage Spaces 2.0
Fence Back Yard, Wood
Utilities Available City Sewer, City Water, Curbs, Individual Gas Meter, Individual Water Meter, Sidewalk
Roof Type Composition
Total Parking Spaces 2
Garage Yes
Building
Lot Description Few Trees, Interior Lot, Sprinkler System
Story Two
Foundation Combination, Slab
Level or Stories Two
Structure Type Stone Veneer,Stucco,Wood,Other
Schools
Elementary Schools Mockingbird
Middle Schools Long
High Schools Woodrow Wilson
School District Dallas Isd
Others
Ownership L&P INVESTMENTS, LLC
Acceptable Financing Cash, Conventional, FHA, VA Loan, Other
Listing Terms Cash, Conventional, FHA, VA Loan, Other
Financing Conventional
Read Less

©2024 North Texas Real Estate Information Systems.
Bought with Arynn Johnson • Compass RE Texas, LLC.
GET MORE INFORMATION


