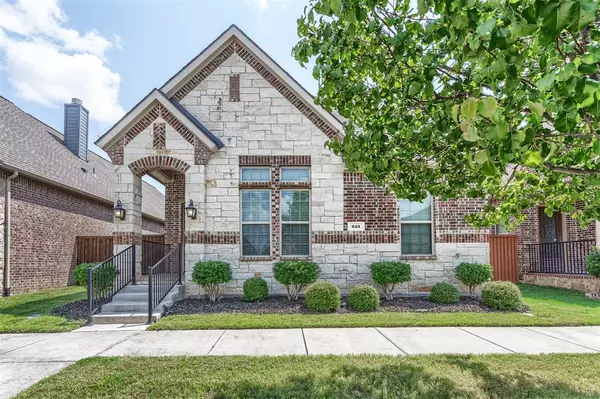For more information regarding the value of a property, please contact us for a free consultation.
613 Enfield Drive Frisco, TX 75036
Want to know what your home might be worth? Contact us for a FREE valuation!

Our team is ready to help you sell your home for the highest possible price ASAP
Key Details
Property Type Single Family Home
Sub Type Single Family Residence
Listing Status Sold
Purchase Type For Sale
Square Footage 2,273 sqft
Price per Sqft $281
Subdivision Oakmont At Frisco
MLS Listing ID 20684251
Sold Date 11/15/24
Style Traditional
Bedrooms 3
Full Baths 3
HOA Fees $66/ann
HOA Y/N Mandatory
Year Built 2016
Annual Tax Amount $6,804
Lot Size 4,094 Sqft
Acres 0.094
Property Description
Welcome to this north facing home located in a beautiful community in West Frisco which feeds into desirable schools. This open concept home is clean and bright with tall ceilings that offer 3 bedrooms & 3 bathrooms and two living areas. The spacious second living area or loft is located upstairs with a full bathroom. Two bedrooms are located in the front of the home on the first floor and are separate from the primary bedroom. The large primary bedroom has double vanity, separate tub, shower and an oversize closet. The kitchen has stainless steel appliances, granite countertops and a gas range which vents outside. This home is conveniently located for shopping, dining and a short distance to DNT, 121, the Star, Legacy West, PGA golf course and future home of the Universal Park.
Location
State TX
County Denton
Community Park
Direction Heading North on Dallas Tollway. Exit Stonebrook Pkwy and head West. Turn right onto Gibbon River Lane. Turn left on Bonneville Rd. Turn right onto Kara Creek Rd. Turn left on Kimblewick Dr and take a right on Ludllow Dr. Turn right onto Enfield Dr, it is the 5th house on the right. Faces the north!
Rooms
Dining Room 1
Interior
Interior Features Cable TV Available, Decorative Lighting, Double Vanity, Granite Counters, High Speed Internet Available, Open Floorplan, Pantry, Walk-In Closet(s)
Heating Central, Fireplace(s), Natural Gas
Cooling Ceiling Fan(s), Central Air, Electric
Flooring Carpet, Ceramic Tile, Wood
Fireplaces Number 1
Fireplaces Type Gas
Appliance Dishwasher, Disposal, Gas Range, Microwave, Plumbed For Gas in Kitchen, Tankless Water Heater, Vented Exhaust Fan
Heat Source Central, Fireplace(s), Natural Gas
Laundry Electric Dryer Hookup, Utility Room, Full Size W/D Area, Washer Hookup
Exterior
Exterior Feature Covered Patio/Porch, Private Yard
Garage Spaces 2.0
Fence Wood
Community Features Park
Utilities Available Alley, Cable Available, City Sewer, City Water, Concrete, Curbs, Electricity Connected, Individual Gas Meter, Individual Water Meter, Natural Gas Available, Phone Available, Sewer Available, Sidewalk
Roof Type Composition
Total Parking Spaces 2
Garage Yes
Building
Lot Description Interior Lot, Landscaped, Sprinkler System, Subdivision, Zero Lot Line
Story Two
Foundation Slab
Level or Stories Two
Schools
Elementary Schools Sparks
Middle Schools Pioneer
High Schools Reedy
School District Frisco Isd
Others
Ownership see real estate agent
Acceptable Financing Cash, Conventional, FHA, VA Loan
Listing Terms Cash, Conventional, FHA, VA Loan
Financing Cash
Special Listing Condition Owner/ Agent, Survey Available
Read Less

©2024 North Texas Real Estate Information Systems.
Bought with Tammy Reiter • Halo Group Realty, LLC
GET MORE INFORMATION


