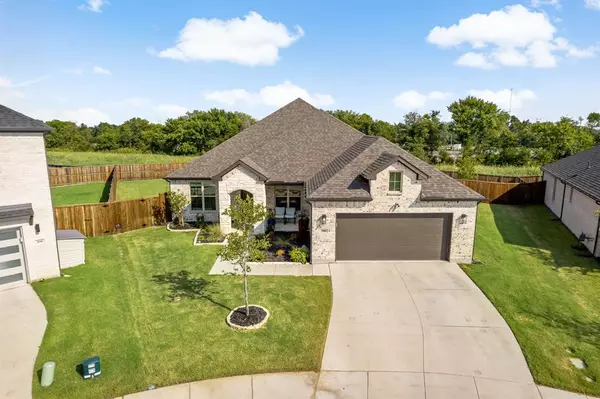For more information regarding the value of a property, please contact us for a free consultation.
380 Lakeside Drive Lavon, TX 75166
Want to know what your home might be worth? Contact us for a FREE valuation!

Our team is ready to help you sell your home for the highest possible price ASAP
Key Details
Property Type Single Family Home
Sub Type Single Family Residence
Listing Status Sold
Purchase Type For Sale
Square Footage 2,383 sqft
Price per Sqft $178
Subdivision Lakepointe Ph Iia
MLS Listing ID 20694434
Sold Date 11/14/24
Style Traditional
Bedrooms 4
Full Baths 3
HOA Fees $62/ann
HOA Y/N Mandatory
Year Built 2022
Annual Tax Amount $7,845
Lot Size 0.278 Acres
Acres 0.278
Property Description
Largest lot available! Gorgeous single story home situated on an expansive .278-acre lot, this property offers unparalleled features and a prime location with park views in the front and a greenbelt in the back. Only a 15 minute drive to Downtown Rockwall and 10 minutes to Downtown Wylie. Step inside to an open concept design characterized by vaulted 10-foot ceilings and sophisticated finishes throughout. The spacious kitchen, living, and dining areas create an inviting space for entertaining. A second living room provides added flexibility for your lifestyle needs or could be structured as a Mother-In-Law Retreat with separate bedroom with ensuite attached. The owner's suite provides the tranquility needed to unwind with character from the pan ceiling and ensuite bathroom oasis featuring dual sinks, tiled shower, and separate bathtub. Custom LED exterior accent lighting enhances the home's curb appeal, while the large back patio and ample outdoor space gets you all you could want.
Location
State TX
County Collin
Community Community Pool, Curbs, Greenbelt, Park, Playground, Sidewalks
Direction From 380 turn right onto CR 557, right onto S State Hwy 78, left onto Lakepointe Blvd, right onto Brookstone Dr, home is on the right.
Rooms
Dining Room 1
Interior
Interior Features High Speed Internet Available, In-Law Suite Floorplan, Kitchen Island, Open Floorplan, Pantry, Walk-In Closet(s)
Heating Central
Cooling Electric
Flooring Carpet, Tile
Appliance Dishwasher, Disposal, Electric Water Heater, Gas Range, Plumbed For Gas in Kitchen
Heat Source Central
Laundry Full Size W/D Area
Exterior
Exterior Feature Covered Patio/Porch, Storage
Garage Spaces 2.0
Fence Fenced, Gate, Wood
Community Features Community Pool, Curbs, Greenbelt, Park, Playground, Sidewalks
Utilities Available City Sewer, City Water, Individual Gas Meter, Individual Water Meter
Roof Type Composition
Total Parking Spaces 2
Garage Yes
Building
Lot Description Lrg. Backyard Grass, Park View, Sprinkler System
Story One
Foundation Slab
Level or Stories One
Structure Type Brick,Rock/Stone
Schools
Elementary Schools Mary Lou Dodson
Middle Schools Community Trails
High Schools Community
School District Community Isd
Others
Ownership See Agent
Acceptable Financing Cash, Conventional, FHA, VA Loan
Listing Terms Cash, Conventional, FHA, VA Loan
Financing Conventional
Read Less

©2025 North Texas Real Estate Information Systems.
Bought with Haley Hinds • Coldwell Banker Realty
GET MORE INFORMATION




