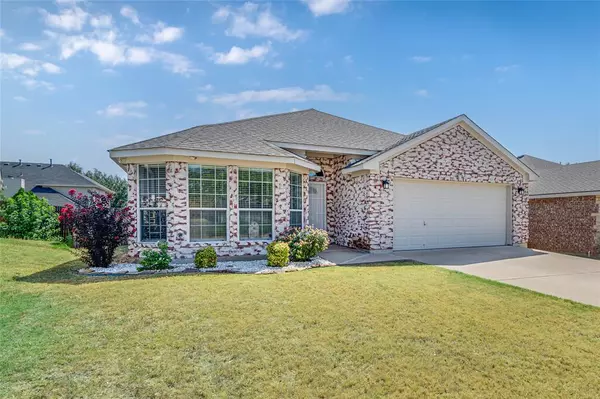For more information regarding the value of a property, please contact us for a free consultation.
4865 Eagle Trace Drive Fort Worth, TX 76244
Want to know what your home might be worth? Contact us for a FREE valuation!

Our team is ready to help you sell your home for the highest possible price ASAP
Key Details
Property Type Single Family Home
Sub Type Single Family Residence
Listing Status Sold
Purchase Type For Sale
Square Footage 1,821 sqft
Price per Sqft $192
Subdivision Coventry Hills Add
MLS Listing ID 20671014
Sold Date 11/14/24
Style Traditional
Bedrooms 4
Full Baths 2
HOA Fees $27/mo
HOA Y/N Mandatory
Year Built 2003
Annual Tax Amount $7,568
Lot Size 5,619 Sqft
Acres 0.129
Property Description
New Price! This beautifully updated 4 bed, 2 bath single-story home is now an even greater value! Featuring durable laminate wood flooring throughout the living spaces and bedrooms, along with fresh paint in the interior & garage, this home is move-in ready. The spacious living room boasts a stunning fireplace with a wood beam mantle & stylish ceiling fan, creating a cozy, inviting atmosphere. The kitchen shines with beautiful granite counters, a striking subway tile backsplash, and ample cabinet space. A front bedroom with French doors and large windows doubles as a perfect home office. The primary bedroom offers an ensuite bath with a dual sink vanity, beveled edge mirrors & black fixtures. Energy efficient LED lighting brightens the entire home. A huge back deck is perfect for cookouts and gatherings. Enjoy the community park & pool. Located in Keller ISD with easy highway access, this home won't last long at this new price! Don't miss out on this opportunity!
Location
State TX
County Tarrant
Direction From 35W exit N Tarrant Pkwy, turn East on N Tarrant Pkwy, Pass Beach St., Turn Left on Western Meadows Dr., Turn Left on Eagle Trace Dr., Stay to the right and house on the right.
Rooms
Dining Room 1
Interior
Interior Features Cable TV Available, Decorative Lighting, High Speed Internet Available, Vaulted Ceiling(s)
Heating Central, Electric, Fireplace(s)
Cooling Ceiling Fan(s), Central Air, Electric
Flooring Carpet, Laminate, Tile
Fireplaces Number 1
Fireplaces Type Brick, Wood Burning
Appliance Dishwasher, Disposal, Electric Range, Microwave, Vented Exhaust Fan
Heat Source Central, Electric, Fireplace(s)
Laundry Electric Dryer Hookup, Utility Room, Full Size W/D Area, Washer Hookup
Exterior
Exterior Feature Covered Patio/Porch
Garage Spaces 2.0
Fence Wood
Utilities Available Cable Available, City Sewer, City Water, Concrete, Curbs, Electricity Connected, Individual Water Meter, Sidewalk, Underground Utilities
Roof Type Composition
Total Parking Spaces 2
Garage Yes
Building
Lot Description Interior Lot, Landscaped, Lrg. Backyard Grass, Subdivision
Story One
Foundation Slab
Level or Stories One
Structure Type Brick
Schools
Elementary Schools Lonestar
Middle Schools Hillwood
High Schools Central
School District Keller Isd
Others
Ownership Contact Agent
Acceptable Financing Cash, Conventional, FHA, VA Loan
Listing Terms Cash, Conventional, FHA, VA Loan
Financing Cash
Read Less

©2025 North Texas Real Estate Information Systems.
Bought with Richard Perales • Perales Realty Group
GET MORE INFORMATION




