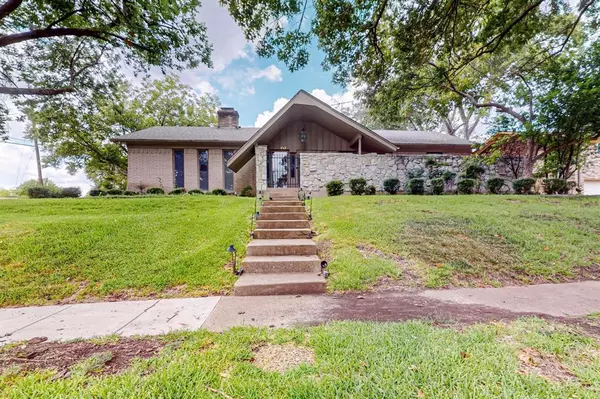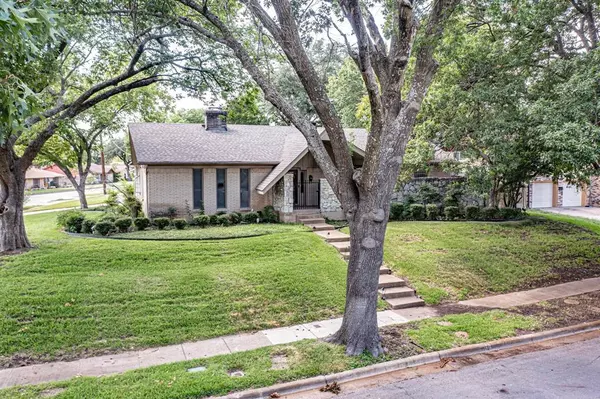For more information regarding the value of a property, please contact us for a free consultation.
1521 Sharon Drive Duncanville, TX 75137
Want to know what your home might be worth? Contact us for a FREE valuation!

Our team is ready to help you sell your home for the highest possible price ASAP
Key Details
Property Type Single Family Home
Sub Type Single Family Residence
Listing Status Sold
Purchase Type For Sale
Square Footage 3,275 sqft
Price per Sqft $122
Subdivision Dannybrook Estates
MLS Listing ID 20724998
Sold Date 11/14/24
Style Traditional
Bedrooms 3
Full Baths 3
HOA Y/N None
Year Built 1963
Annual Tax Amount $8,964
Lot Size 0.340 Acres
Acres 0.34
Property Description
Welcome to this spacious 3-bedroom, 3-bath home spanning 3,275 square feet, offering a variety of rooms to suit all your living needs. The layout provides multiple options for customization, whether you're looking for a cozy home office, a playroom, or an additional guest space. The large, open living and dining areas are perfect for entertaining, while the kitchen, equipped with ample counter space and cabinetry, will delight any home chef. Each bedroom is generously sized, with the primary suite featuring an en-suite bath for added privacy and relaxation. The home also includes a versatile bonus room that can be transformed to fit your lifestyle—perhaps a media room, gym, or craft space. Step outside to your private backyard oasis, complete with a sparkling pool, ideal for cooling off on warm days or hosting gatherings with friends and family. This home combines comfort, flexibility, and outdoor living, making it a unique opportunity you won’t want to miss!
Location
State TX
County Dallas
Direction From Hwy 61, go north on S Main St, turn left on Linda Ln. House is on the corner of Linda Ln and Sharon Dr.
Rooms
Dining Room 1
Interior
Interior Features Cable TV Available, Cathedral Ceiling(s), Decorative Lighting, High Speed Internet Available
Heating Central, Natural Gas
Cooling Ceiling Fan(s), Central Air, Electric, Wall/Window Unit(s)
Flooring Carpet, Ceramic Tile, Wood
Fireplaces Number 1
Fireplaces Type Brick, Double Sided, Gas Starter, See Through Fireplace, Stone, Wood Burning
Appliance Dishwasher, Electric Range, Gas Range, Microwave, Double Oven, Refrigerator, Trash Compactor, Vented Exhaust Fan
Heat Source Central, Natural Gas
Laundry Electric Dryer Hookup, Utility Room, Full Size W/D Area
Exterior
Exterior Feature Covered Patio/Porch, Rain Gutters, Storage
Garage Spaces 2.0
Fence Wood
Pool Gunite
Utilities Available City Sewer, City Water, Curbs, Individual Gas Meter, Sidewalk
Roof Type Composition
Total Parking Spaces 2
Garage Yes
Private Pool 1
Building
Lot Description Corner Lot, Landscaped, Sprinkler System, Subdivision
Story One
Foundation Pillar/Post/Pier
Level or Stories One
Structure Type Brick
Schools
Elementary Schools Alexander
Middle Schools Byrd
High Schools Duncanville
School District Duncanville Isd
Others
Ownership SFR Texas Sub 2022-1 LLC
Acceptable Financing Cash, Conventional
Listing Terms Cash, Conventional
Financing Conventional
Read Less

©2024 North Texas Real Estate Information Systems.
Bought with Gladys Ramirez • United Real Estate
GET MORE INFORMATION




