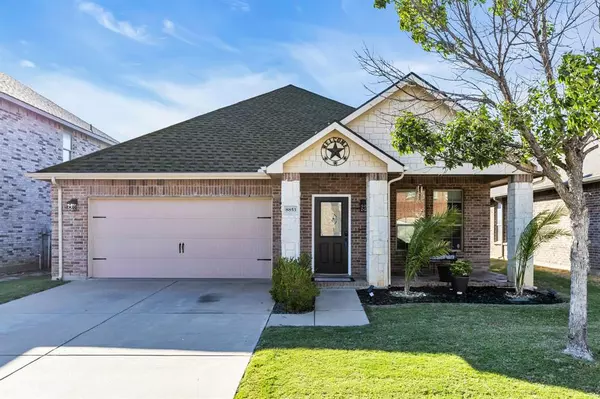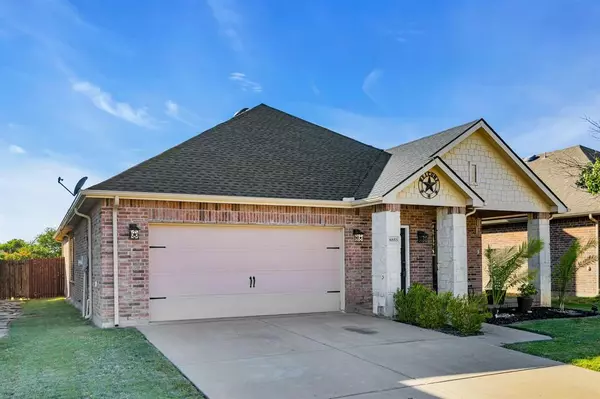For more information regarding the value of a property, please contact us for a free consultation.
8853 Noontide Drive Fort Worth, TX 76179
Want to know what your home might be worth? Contact us for a FREE valuation!

Our team is ready to help you sell your home for the highest possible price ASAP
Key Details
Property Type Single Family Home
Sub Type Single Family Residence
Listing Status Sold
Purchase Type For Sale
Square Footage 1,904 sqft
Price per Sqft $157
Subdivision Parks At Boat Club The
MLS Listing ID 20725990
Sold Date 11/01/24
Bedrooms 3
Full Baths 2
HOA Fees $50/qua
HOA Y/N Mandatory
Year Built 2007
Annual Tax Amount $8,314
Lot Size 5,488 Sqft
Acres 0.126
Property Description
Absolutely adorable and perfectly taken care of 3 bedroom 2 bath large single-story home in Fort Worth! Home features
large living room with corner stone fireplace, formal dining & large kitchen-breakfast room combo with beautiful quartz
counters and granite drop in sink! Large master suite features trayed ceiling, dual sinks, garden tub with shower with
tile to the ceiling & walk-in closet! Enjoy morning coffee or afternoon tea on the front porch or back patio!
Location
State TX
County Tarrant
Direction 287 to Bailey Boswell, go West, Right at Centerboard Ln, Left at Mirror Ridge Dr. Left on Noontide, house is on the right
Rooms
Dining Room 1
Interior
Interior Features Cable TV Available, Walk-In Closet(s)
Fireplaces Number 1
Fireplaces Type Stone, Wood Burning
Appliance Dishwasher, Electric Cooktop, Electric Oven, Electric Water Heater, Water Softener
Laundry In Hall, Utility Room, Full Size W/D Area, On Site
Exterior
Garage Spaces 2.0
Utilities Available City Sewer, City Water, Sidewalk
Roof Type Composition
Total Parking Spaces 2
Garage Yes
Building
Story One
Level or Stories One
Schools
Elementary Schools Lake Pointe
Middle Schools Wayside
High Schools Boswell
School District Eagle Mt-Saginaw Isd
Others
Ownership Mata
Financing Cash
Read Less

©2024 North Texas Real Estate Information Systems.
Bought with Dylan King • Real Broker, LLC
GET MORE INFORMATION




