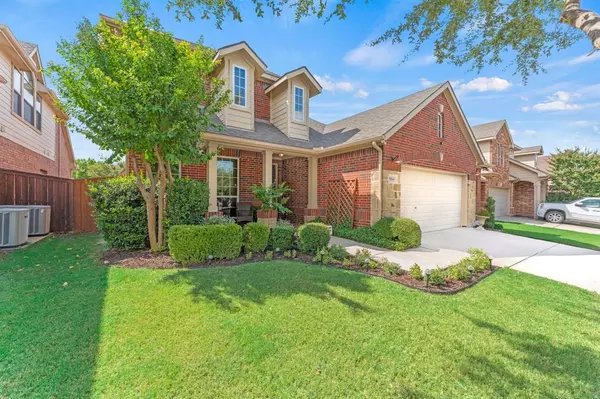For more information regarding the value of a property, please contact us for a free consultation.
9841 Mcfarring Drive Fort Worth, TX 76244
Want to know what your home might be worth? Contact us for a FREE valuation!

Our team is ready to help you sell your home for the highest possible price ASAP
Key Details
Property Type Single Family Home
Sub Type Single Family Residence
Listing Status Sold
Purchase Type For Sale
Square Footage 2,466 sqft
Price per Sqft $186
Subdivision Heritage Add
MLS Listing ID 20727668
Sold Date 10/24/24
Bedrooms 4
Full Baths 2
Half Baths 1
HOA Fees $16
HOA Y/N Mandatory
Year Built 2007
Annual Tax Amount $10,437
Lot Size 6,054 Sqft
Acres 0.139
Property Description
Beautiful 2 story in highly sought after Heritage neighborhood! Esteemed Keller ISD. Beautiful open floorplan with LVP flooring throughout main living areas downstairs. Chefs kitchen boasts granite, gas cook top, stainless appliances and undermount sink. Beautifully updated living area with cozy gas burning corner fireplace. Downstairs flex space makes a great office or home gym! Downstairs primary bedroom with gorgeous en-suite complete with dual sinks, soaker tub and frameless glass shower. 3 additional secondary bedrooms upstairs and another full bathroom. Tons of storage through out, including oversized garage. 240 Volt Plug in garage - bring your Tesla! Recent roof with class 3 shingles. Smart Wifi enabled garage door, front door lock and sprinkler system! Amsec gun safe will convey. The amazing community amenities include extensive walking trails, pool, lap pool, splash park, playground, tennis courts, gym, basketball courts, and a clubhouse perfect for gatherings and events.
Location
State TX
County Tarrant
Direction N. Beach St, West on Alta Vista, Right on Mcfarring Dr, House on the left
Rooms
Dining Room 2
Interior
Interior Features Kitchen Island, Pantry, Smart Home System, Walk-In Closet(s)
Heating Central
Cooling Central Air
Fireplaces Number 1
Fireplaces Type Gas Logs
Appliance Dishwasher, Gas Range, Microwave
Heat Source Central
Laundry Electric Dryer Hookup, Washer Hookup
Exterior
Garage Spaces 2.0
Fence Back Yard
Utilities Available City Sewer, City Water
Roof Type Composition
Total Parking Spaces 2
Garage Yes
Building
Lot Description Subdivision
Story Two
Foundation Slab
Level or Stories Two
Schools
Elementary Schools Eagle Ridge
Middle Schools Timberview
High Schools Timber Creek
School District Keller Isd
Others
Restrictions Deed
Ownership See Tax
Acceptable Financing Cash, Conventional, FHA, VA Loan
Listing Terms Cash, Conventional, FHA, VA Loan
Financing Conventional
Special Listing Condition Aerial Photo, Deed Restrictions
Read Less

©2025 North Texas Real Estate Information Systems.
Bought with Jeneane Turley • CENTURY 21 Judge Fite Co.
GET MORE INFORMATION




