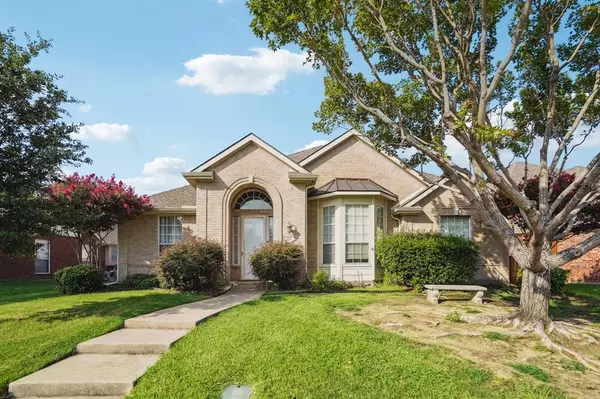For more information regarding the value of a property, please contact us for a free consultation.
1509 Brewster Drive Carrollton, TX 75010
Want to know what your home might be worth? Contact us for a FREE valuation!

Our team is ready to help you sell your home for the highest possible price ASAP
Key Details
Property Type Single Family Home
Sub Type Single Family Residence
Listing Status Sold
Purchase Type For Sale
Square Footage 2,935 sqft
Price per Sqft $190
Subdivision Elm Wood Trail Ph I
MLS Listing ID 20698286
Sold Date 10/22/24
Bedrooms 4
Full Baths 3
HOA Fees $13
HOA Y/N Mandatory
Year Built 1999
Annual Tax Amount $8,638
Lot Size 7,274 Sqft
Acres 0.167
Property Description
PRICE REDUCTION!!!!
Welcome to a beautifully maintained home nestled in a peaceful neighborhood in Carrollton, TX. This delightful property offers a perfect blend of comfort, style, and convenience. As you step inside, you'll be greeted by an inviting open-concept living area featuring warm hardwood floors, large windows that fill the space with natural light, and a cozy fireplace perfect for relaxing evenings. The modern kitchen is a chef's dream, equipped with stainless steel appliances, a spacious island, and ample cabinet space. The Master and 2nd bedroom for guests are located on the 1st floor with the other 2 bedrooms and a game room upstairs. Outside, the backyard offers a private oasis and Turf for low maintenance—ideal for entertaining or enjoying your morning coffee. Located in a friendly community just minutes away from top-rated schools, parks, shopping centers, and dining options With easy access to major highways, and other surrounding areas. Schedule a showing today!
Location
State TX
County Denton
Community Club House, Community Pool
Direction From the Sam Rayburn Tollway (SH-121), take the Hebron Pkwy exit. Turn east onto W Hebron Pkwy. Turn right on Huffines Blvd. Turn right on Brewster Dr.
Rooms
Dining Room 2
Interior
Interior Features Cable TV Available, Granite Counters, High Speed Internet Available, Kitchen Island, Walk-In Closet(s)
Flooring Carpet, Ceramic Tile, Luxury Vinyl Plank
Fireplaces Number 1
Fireplaces Type Gas Starter, Stone
Appliance Dishwasher, Electric Cooktop, Electric Range, Microwave, Convection Oven, Vented Exhaust Fan
Laundry Utility Room
Exterior
Garage Spaces 2.0
Carport Spaces 2
Community Features Club House, Community Pool
Utilities Available City Sewer, City Water
Total Parking Spaces 2
Garage Yes
Building
Story Two
Level or Stories Two
Structure Type Brick
Schools
Elementary Schools Hebron Valley
Middle Schools Creek Valley
High Schools Hebron
School District Lewisville Isd
Others
Ownership see tax records
Financing Conventional
Read Less

©2025 North Texas Real Estate Information Systems.
Bought with Brianna Powell • Russell Realty
GET MORE INFORMATION




