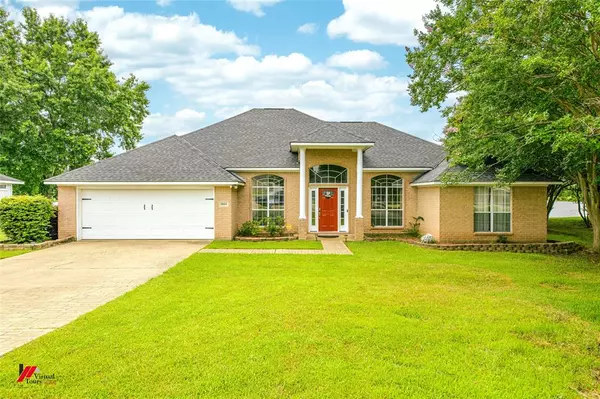For more information regarding the value of a property, please contact us for a free consultation.
3604 Crestview Circle Shreveport, LA 71119
Want to know what your home might be worth? Contact us for a FREE valuation!

Our team is ready to help you sell your home for the highest possible price ASAP
Key Details
Property Type Single Family Home
Sub Type Single Family Residence
Listing Status Sold
Purchase Type For Sale
Square Footage 2,165 sqft
Price per Sqft $133
Subdivision Hideaway Harbor Estates
MLS Listing ID 20642676
Sold Date 10/01/24
Style Traditional
Bedrooms 4
Full Baths 2
HOA Fees $25/mo
HOA Y/N Mandatory
Year Built 1996
Annual Tax Amount $3,358
Lot Size 9,321 Sqft
Acres 0.214
Property Description
Experience waterfront luxury in this 4-bed, 2-bath oasis spanning 2165 sq ft. This beautiful home is located in the gated community of Hideaway Harbor Sub. near I-220. The front exterior has tons of curb appeal, Convenient parking in the 2-car garage. Home is located in the middle of a Cul-de-Sac. Granite countertops in the kitchen and bathrooms, while a formal dining area is perfect for gatherings. Enjoy scenic views from the screened-in patio, Master Bedroom, Eat-In Kitchen, Livingroom and Rear Bedroom. The remote master suite offers privacy. Separate Vanities, Stall Shower, Large Jetted Tub and Walk-In Closet in Master Bathroom. Enjoy fishing off the dock or Relax and watch the sunsets over the water. Welcome home!
Location
State LA
County Caddo
Community Gated
Direction Exit Interstate 220 on Jefferson Paige Road, Take Right on Lakeside Dr., Slight Right on Crestview Drive, Left on Crestview Circle, Home is located in the middle of the circle.
Rooms
Dining Room 2
Interior
Interior Features Cable TV Available, Decorative Lighting, Eat-in Kitchen, Granite Counters, High Speed Internet Available, Pantry
Heating Central
Cooling Central Air, Electric
Flooring Carpet, Ceramic Tile, Laminate
Fireplaces Number 1
Fireplaces Type Living Room, Wood Burning
Appliance Dishwasher, Electric Range, Microwave, Refrigerator
Heat Source Central
Laundry Utility Room, Full Size W/D Area, Washer Hookup
Exterior
Exterior Feature Dock
Garage Spaces 2.0
Community Features Gated
Utilities Available Cable Available, City Sewer, City Water, Electricity Connected, Individual Water Meter
Waterfront Description Lake Front - Common Area
Roof Type Shingle
Total Parking Spaces 2
Garage Yes
Building
Lot Description Waterfront
Story One
Foundation Slab
Level or Stories One
Structure Type Brick
Schools
Elementary Schools Caddo Isd Schools
Middle Schools Caddo Isd Schools
High Schools Caddo Isd Schools
School District Caddo Psb
Others
Ownership Roberts
Financing Cash
Special Listing Condition Deed Restrictions
Read Less

©2024 North Texas Real Estate Information Systems.
Bought with Karen Hoell • RE/MAX Real Estate Services
GET MORE INFORMATION


