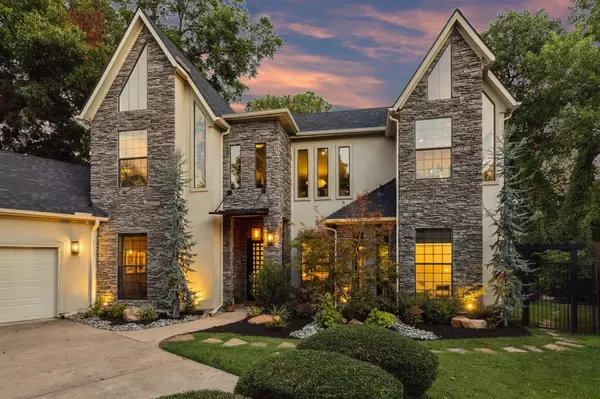For more information regarding the value of a property, please contact us for a free consultation.
5828 River Meadows Place Fort Worth, TX 76112
Want to know what your home might be worth? Contact us for a FREE valuation!

Our team is ready to help you sell your home for the highest possible price ASAP
Key Details
Property Type Single Family Home
Sub Type Single Family Residence
Listing Status Sold
Purchase Type For Sale
Square Footage 3,727 sqft
Price per Sqft $293
Subdivision River Bend Estates
MLS Listing ID 20700644
Sold Date 09/19/24
Style Traditional
Bedrooms 4
Full Baths 2
Half Baths 1
HOA Fees $200/mo
HOA Y/N Mandatory
Year Built 2006
Annual Tax Amount $16,019
Lot Size 0.640 Acres
Acres 0.64
Property Description
Stunningly Renovated Home in an Exclusive Gated Community with 24-7 security! Experience luxury living in this impeccably renovated 4-bedroom, 2.5-bath home, nestled on over half an acre! This private oasis backs up to a serene oxbow of the Trinity River, offering unparalleled privacy and a tranquil setting ideal for both relaxation and entertainment. Step inside to discover a bright interior with high ceilings & high-end finishes throughout. The gourmet kitchen is a show-stopper with custom cabinetry and a built-in refrigerator. The spacious living areas are enhanced by built-in speakers, creating the perfect ambiance. Outdoor living is equally impressive, with a sparkling pool surrounded by lush landscaping, fruit trees, and ample space for entertaining. This exceptional property combines modern luxury with natural beauty, offering a rare opportunity to enjoy the best of both worlds. Don’t miss your chance to own this exquisite home. VIRTUAL TOUR available!
Location
State TX
County Tarrant
Community Greenbelt, Park, Sidewalks
Direction Please use GPS.
Rooms
Dining Room 2
Interior
Interior Features Built-in Features, Built-in Wine Cooler, Cable TV Available, Cathedral Ceiling(s), Chandelier, Decorative Lighting, High Speed Internet Available, Kitchen Island, Loft, Pantry, Smart Home System, Sound System Wiring, Vaulted Ceiling(s), Walk-In Closet(s), Wet Bar
Heating Central, Natural Gas
Cooling Ceiling Fan(s), Central Air, Electric
Flooring Carpet, Ceramic Tile, Concrete, Wood
Fireplaces Number 2
Fireplaces Type Electric, Gas Logs
Equipment Irrigation Equipment
Appliance Built-in Refrigerator, Dishwasher, Disposal, Electric Oven, Gas Cooktop, Gas Water Heater, Microwave, Double Oven, Plumbed For Gas in Kitchen, Refrigerator, Tankless Water Heater, Water Filter, Water Purifier
Heat Source Central, Natural Gas
Laundry Utility Room, Full Size W/D Area
Exterior
Exterior Feature Balcony, Built-in Barbecue, Covered Patio/Porch, Rain Gutters, Lighting
Garage Spaces 2.0
Fence Metal, Wood
Pool Heated, In Ground, Pool/Spa Combo, Private, Water Feature
Community Features Greenbelt, Park, Sidewalks
Utilities Available City Sewer, City Water
Waterfront Description Creek
Roof Type Composition
Total Parking Spaces 2
Garage Yes
Private Pool 1
Building
Lot Description Landscaped, Lrg. Backyard Grass, Many Trees, Sprinkler System, Subdivision, Water/Lake View
Story Two
Foundation Slab
Level or Stories Two
Structure Type Rock/Stone,Stucco
Schools
Elementary Schools Cheney Hills
Middle Schools Richland
High Schools Birdville
School District Birdville Isd
Others
Ownership SEE OFFER INSTRUCTIONS
Acceptable Financing Cash, Conventional
Listing Terms Cash, Conventional
Financing Conventional
Special Listing Condition Survey Available
Read Less

©2024 North Texas Real Estate Information Systems.
Bought with Jared Mcnutt • Lonestar Realty Brokerage, LLC
GET MORE INFORMATION




