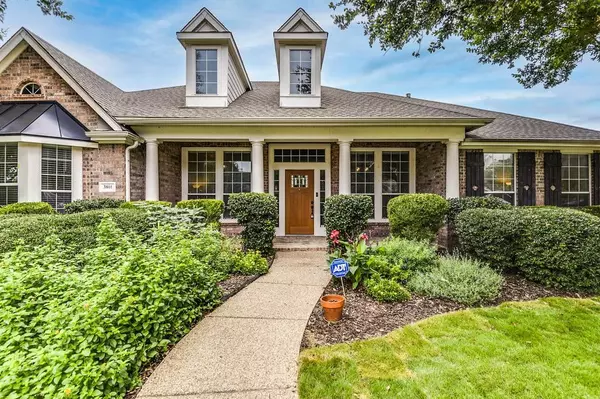For more information regarding the value of a property, please contact us for a free consultation.
3801 Wintergreen Drive Plano, TX 75074
Want to know what your home might be worth? Contact us for a FREE valuation!

Our team is ready to help you sell your home for the highest possible price ASAP
Key Details
Property Type Single Family Home
Sub Type Single Family Residence
Listing Status Sold
Purchase Type For Sale
Square Footage 3,653 sqft
Price per Sqft $172
Subdivision Stoney Hollow Ph Six
MLS Listing ID 20651142
Sold Date 09/10/24
Style Traditional
Bedrooms 4
Full Baths 3
Half Baths 1
HOA Fees $44/ann
HOA Y/N Mandatory
Year Built 2003
Annual Tax Amount $9,113
Lot Size 0.260 Acres
Acres 0.26
Property Description
BEAUTIFUL, open home with ALL BEDROOMS ON FIRST FLOOR on a quiet Cul de sac with three car tandem garage! Updates include full interior paint (2024), new ceiling fans (2024), New blinds, new downstairs toilets (3) (2024), Sanded and newly stained kitchen and living area cabinets (2024), new paint on all bathroom cabinets (2024). 4 living areas (including media room and large extra room upstairs), 2 dining areas, 4 bedrooms on first floor, and large utility room. Large master suite with master bath boasting new window (2024) and oversized walk in closet. Updated outdoor firepit area and landscaping with drought tolerant plants (2021). Roof replaced (2016), dishwasher replaced (2017), sprinkler system and garage upgraded with SMART control devices (2021). Walking distance to elementary school, parks, community pool, Hiking biking trail to East Plano High, walking or biking distance to Oak Point Park and Nature preserve. Located in Plano ISD! ASK AGENT FOR LINK TO VIRTUALLY TOUR!
Location
State TX
County Collin
Community Community Pool, Greenbelt, Jogging Path/Bike Path, Park, Playground, Sidewalks
Direction Take 75 N, exit Parker Rd, right on Parker, right on Coldwater creek, right on Oxbow creek, left on Pondview, Left on Walnut Ridge, left on Handsford, Left on Wintergreen, property is on your right at end of Cul du sac.
Rooms
Dining Room 2
Interior
Interior Features Built-in Features, Decorative Lighting, Eat-in Kitchen, High Speed Internet Available, Kitchen Island, Walk-In Closet(s)
Cooling Ceiling Fan(s), Central Air, Electric, Gas
Flooring Carpet, Ceramic Tile, Wood
Fireplaces Number 1
Fireplaces Type Family Room, Gas Logs
Appliance Dishwasher, Disposal, Electric Cooktop, Electric Oven, Gas Water Heater, Microwave, Vented Exhaust Fan
Laundry Electric Dryer Hookup, Utility Room, Full Size W/D Area, Washer Hookup
Exterior
Exterior Feature Covered Patio/Porch, Rain Gutters, Private Yard
Garage Spaces 3.0
Fence Metal, Wood, Wrought Iron
Community Features Community Pool, Greenbelt, Jogging Path/Bike Path, Park, Playground, Sidewalks
Utilities Available All Weather Road, City Sewer, City Water, Individual Gas Meter, Sidewalk
Roof Type Composition
Total Parking Spaces 3
Garage Yes
Building
Lot Description Cul-De-Sac, Few Trees, Landscaped, Sprinkler System, Subdivision
Story Two
Foundation Slab
Level or Stories Two
Structure Type Brick,Siding
Schools
Elementary Schools Hickey
Middle Schools Bowman
High Schools Williams
School District Plano Isd
Others
Ownership Christian and Marnie Tao
Acceptable Financing Cash, Conventional
Listing Terms Cash, Conventional
Financing Conventional
Special Listing Condition Survey Available
Read Less

©2025 North Texas Real Estate Information Systems.
Bought with Lyn Innes • United Real Estate Frisco
GET MORE INFORMATION




