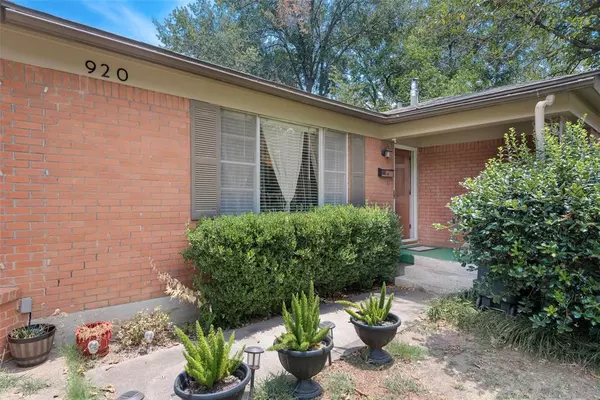For more information regarding the value of a property, please contact us for a free consultation.
920 Dora Street Bedford, TX 76022
Want to know what your home might be worth? Contact us for a FREE valuation!

Our team is ready to help you sell your home for the highest possible price ASAP
Key Details
Property Type Single Family Home
Sub Type Single Family Residence
Listing Status Sold
Purchase Type For Sale
Square Footage 1,449 sqft
Price per Sqft $143
Subdivision Bellvue Add
MLS Listing ID 20681017
Sold Date 08/29/24
Style Traditional
Bedrooms 3
Full Baths 2
HOA Y/N None
Year Built 1957
Annual Tax Amount $2,734
Lot Size 8,319 Sqft
Acres 0.191
Property Description
Welcome to your new home! Single-story, with 3 cozy bedrooms & 2 bathrooms. Step into the inviting living room with its unique brick steps & vaulted ceilings, creating a sense of openness and elegance. Separate dining area for special occasions. Tile & wood flooring throughout the home adds a touch of sophistication. Spacious kitchen, boasts beautiful wood cabinets & exquisite granite counters, along with an additional eat-in kitchen area for casual dining. Outside, you'll discover a large, grassy backyard that offers endless possibilities. Whether you envision a garden, a play area, or even room to add additional features, this backyard has it all. The presence of several mature trees provides shade and a serene atmosphere, making it a perfect space for relaxation and outdoor activities. This charming home combines comfort, style, and potential, all in one package. Don't miss out on the opportunity to make it yours!
Location
State TX
County Tarrant
Community Curbs, Park
Direction From southwest on Bedford Rd, Turn left onto Ravenswood Dr, Turn right onto Phyllis St, Turn left at the 1st cross street onto Dora St Property will be on the left
Rooms
Dining Room 1
Interior
Interior Features Built-in Features, Cable TV Available, Eat-in Kitchen, Granite Counters, Walk-In Closet(s)
Heating Central, Natural Gas
Cooling Ceiling Fan(s), Central Air, Electric, Window Unit(s)
Flooring Tile, Wood
Appliance Dishwasher, Disposal, Electric Oven, Gas Water Heater, Microwave
Heat Source Central, Natural Gas
Laundry Electric Dryer Hookup, Washer Hookup
Exterior
Exterior Feature Rain Gutters
Fence Back Yard, Wood
Community Features Curbs, Park
Utilities Available Cable Available, City Water, Curbs, Electricity Connected, Natural Gas Available
Roof Type Composition,Shingle
Garage No
Building
Lot Description Few Trees, Landscaped
Story One
Foundation Pillar/Post/Pier
Level or Stories One
Structure Type Brick
Schools
Elementary Schools Stonegate
High Schools Bell
School District Hurst-Euless-Bedford Isd
Others
Ownership Marsha Pigg
Acceptable Financing Cash, Conventional
Listing Terms Cash, Conventional
Financing Conventional
Read Less

©2024 North Texas Real Estate Information Systems.
Bought with Meagan Ragsdell • Coldwell Banker Realty
GET MORE INFORMATION




