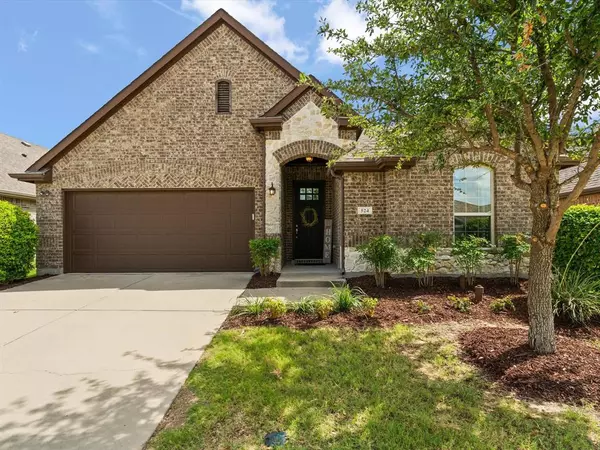For more information regarding the value of a property, please contact us for a free consultation.
524 Allbright Road Celina, TX 75009
Want to know what your home might be worth? Contact us for a FREE valuation!

Our team is ready to help you sell your home for the highest possible price ASAP
Key Details
Property Type Single Family Home
Sub Type Single Family Residence
Listing Status Sold
Purchase Type For Sale
Square Footage 1,889 sqft
Price per Sqft $264
Subdivision Light Farms Ph Three Cypress & Sage Neighborhoods
MLS Listing ID 20649227
Sold Date 08/29/24
Style Traditional
Bedrooms 3
Full Baths 2
HOA Fees $125/mo
HOA Y/N Mandatory
Year Built 2016
Annual Tax Amount $11,853
Lot Size 5,662 Sqft
Acres 0.13
Property Description
Check out this BEAUTIFUL, North-facing, open-layout home in PROSPER ISD! The inviting foyer with its coffered, vaulted celings greet you into this spacious home with luxury plank flooring, abundant natural light, and neutral tones. The open concept floor plan offers an airy living space featuring a cozy fireplace, oversized windows and lovely backyard views. The kitchen is adorned with white shaker-style 42 in cabinets, granite countertops, a stylish backsplash, stainless steel appliances, large island, a trash pullout and walk-in pantry. The spacious primary includes a huge closet and a beautiful bathroom with an oversized shower, creating a true owner's retreat. The mudbench serves as a perfect catch-all space with storage cubbies and hooks. The landscaped front and back yards + covered porch are ready for relaxing and entertaining. Experience life in the master-planned Light Farms community with amenities such as a gym, pools, hiking trails, courts, a restaurant and more! Must see!
Location
State TX
County Collin
Community Community Pool, Fitness Center, Greenbelt, Jogging Path/Bike Path, Park, Playground, Pool
Direction From Frontier Parkway, turn north onto Worthington Way. Turn right onto Allbright Road. The home will be on the right.
Rooms
Dining Room 1
Interior
Interior Features Decorative Lighting, Eat-in Kitchen, Granite Counters, High Speed Internet Available, Open Floorplan, Walk-In Closet(s)
Heating Central, Electric, Fireplace(s)
Cooling Ceiling Fan(s), Central Air
Flooring Carpet, Luxury Vinyl Plank, Tile
Fireplaces Number 1
Fireplaces Type Gas, Living Room
Appliance Dishwasher, Gas Cooktop, Plumbed For Gas in Kitchen, Refrigerator
Heat Source Central, Electric, Fireplace(s)
Laundry Utility Room
Exterior
Garage Spaces 2.0
Community Features Community Pool, Fitness Center, Greenbelt, Jogging Path/Bike Path, Park, Playground, Pool
Utilities Available City Sewer, City Water, Electricity Connected, MUD Sewer, MUD Water
Roof Type Composition,Shingle
Total Parking Spaces 2
Garage Yes
Building
Story One
Foundation Slab
Level or Stories One
Structure Type Brick
Schools
Elementary Schools Light Farms
Middle Schools Reynolds
High Schools Prosper
School District Prosper Isd
Others
Ownership See Agent
Acceptable Financing Cash, Conventional, FHA, VA Loan
Listing Terms Cash, Conventional, FHA, VA Loan
Financing Conventional
Read Less

©2025 North Texas Real Estate Information Systems.
Bought with Julie Venegas • Fathom Realty
GET MORE INFORMATION




