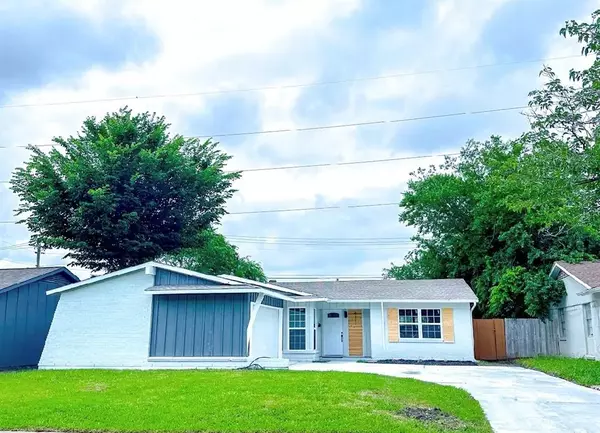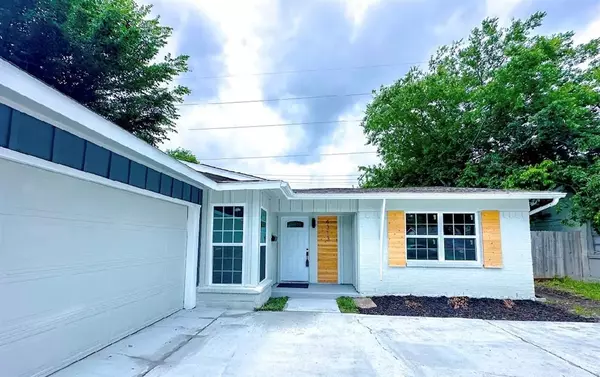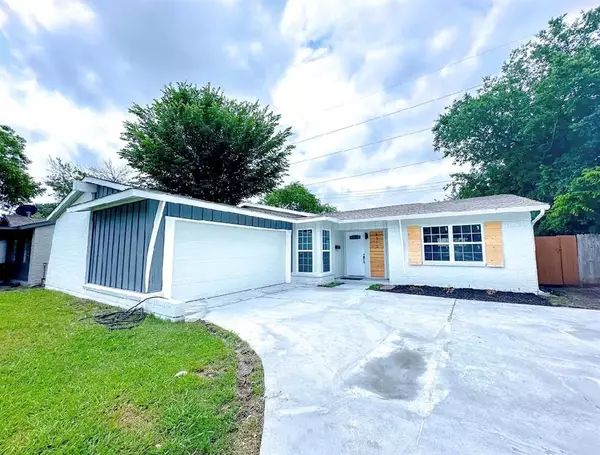For more information regarding the value of a property, please contact us for a free consultation.
4313 Oleander Trail Mesquite, TX 75150
Want to know what your home might be worth? Contact us for a FREE valuation!

Our team is ready to help you sell your home for the highest possible price ASAP
Key Details
Property Type Single Family Home
Sub Type Single Family Residence
Listing Status Sold
Purchase Type For Sale
Square Footage 1,573 sqft
Price per Sqft $184
Subdivision Casa View Heights
MLS Listing ID 20610203
Sold Date 08/19/24
Style Traditional
Bedrooms 3
Full Baths 2
HOA Y/N None
Year Built 1958
Annual Tax Amount $5,274
Lot Size 7,579 Sqft
Acres 0.174
Property Description
COMPLETE RENOVATION! Welcome to a home that has been meticulously transformed into a sanctuary of modern living. Nestled in a central location of mesquite near the main highways for quick & convenient commute. The open floor plan offers a perfect blend of style, functionality, & an abundance of natural light. As you step inside, you are greeted by an open-concept design that seamlessly connects the main living areas, creating a sense of fluidity & spaciousness. The heart of this residence is a chef's dream kitchen, designed with a focus on elegance and functionality.The kitchen effortlessly flows into the dining area & living room, creating an ideal space for entertaining guests or simply enjoying quality time with loved ones. Out with all things old & in with the new: int & ext paint, windows, water heater, doors, appliances, backsplash, soft closed cabinets, vanities, showers & tubs, sinks, toilets, plumbing hardware, light fixtures, floorings, quartz kitchen countertop, & much more.
Location
State TX
County Dallas
Direction Use gps
Rooms
Dining Room 2
Interior
Interior Features Decorative Lighting, Eat-in Kitchen, Kitchen Island, Open Floorplan, Walk-In Closet(s)
Heating Central, Natural Gas
Cooling Central Air, Electric
Flooring Ceramic Tile, Luxury Vinyl Plank
Appliance Dishwasher, Disposal, Gas Range
Heat Source Central, Natural Gas
Laundry In Kitchen, Full Size W/D Area
Exterior
Garage Spaces 2.0
Utilities Available City Sewer, City Water
Roof Type Composition
Total Parking Spaces 2
Garage Yes
Building
Story One
Foundation Slab
Level or Stories One
Structure Type Brick,Siding
Schools
Elementary Schools Lawrence
Middle Schools Vanston
High Schools Northmesqu
School District Mesquite Isd
Others
Ownership See record
Acceptable Financing Cash, Conventional, FHA, VA Loan
Listing Terms Cash, Conventional, FHA, VA Loan
Financing Conventional
Read Less

©2024 North Texas Real Estate Information Systems.
Bought with Joseph Bazan • Keller Williams Realty DPR
GET MORE INFORMATION




