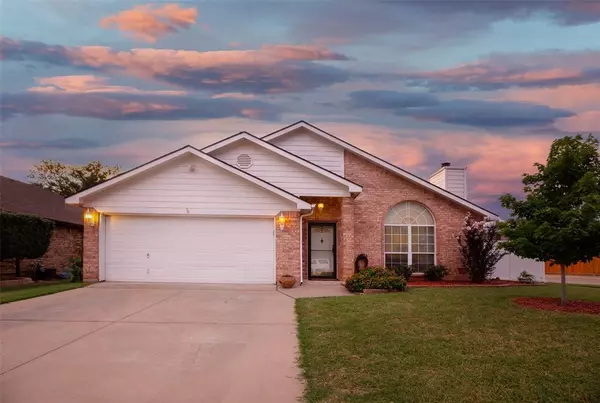For more information regarding the value of a property, please contact us for a free consultation.
9081 Tyne Trail Fort Worth, TX 76118
Want to know what your home might be worth? Contact us for a FREE valuation!

Our team is ready to help you sell your home for the highest possible price ASAP
Key Details
Property Type Single Family Home
Sub Type Single Family Residence
Listing Status Sold
Purchase Type For Sale
Square Footage 1,454 sqft
Price per Sqft $217
Subdivision River Trails Add
MLS Listing ID 20650372
Sold Date 08/22/24
Style Traditional
Bedrooms 3
Full Baths 2
HOA Y/N None
Year Built 1995
Annual Tax Amount $4,359
Lot Size 6,664 Sqft
Acres 0.153
Property Description
Beautifully maintained GEM located in the heart of the DFW Metroplex. Upon drive-up, you will be in awe of the stunning landscaping and lush lawn. Home opens to a generously sized living room that blends into the kitchen and dining rooms seamlessly. All bedrooms are spacious & feature nice sized closets, providing ample storage. The home also benefits from a newer HVAC system & roof, ensuring energy efficiency & peace of mind. Gorgeous hardwoods throughout the home, chair rail & decorative lighting add to its elegance. Located on a corner lot, the large backyard offers a gated entry that is ideal for storing a boat or RV, has a shed, & fantastic covered patio that can double as a carport. The community boasts amenities such as fishing, jogging-bike trails, perfect for outdoor enthusiasts. This neighborhood is situated close to major shopping and a variety of restaurants with easy access to Downtown Fort Worth. Don't miss the opportunity to make this versatile and charming home yours!
Location
State TX
County Tarrant
Community Fishing, Jogging Path/Bike Path, Sidewalks
Direction From Precinct Line going South: Turn right onto Concha. Right onto Tyne Trail. First home on Right.
Rooms
Dining Room 1
Interior
Interior Features Built-in Features, Cable TV Available, Decorative Lighting, Double Vanity, Eat-in Kitchen, Flat Screen Wiring, High Speed Internet Available, Pantry, Vaulted Ceiling(s), Walk-In Closet(s)
Heating Central, Electric, ENERGY STAR Qualified Equipment, ENERGY STAR/ACCA RSI Qualified Installation, Fireplace(s)
Cooling Ceiling Fan(s), Central Air, Electric, ENERGY STAR Qualified Equipment, Roof Turbine(s)
Flooring Hardwood, Tile
Fireplaces Number 1
Fireplaces Type Living Room, Wood Burning
Appliance Dishwasher, Disposal, Electric Range, Electric Water Heater, Microwave
Heat Source Central, Electric, ENERGY STAR Qualified Equipment, ENERGY STAR/ACCA RSI Qualified Installation, Fireplace(s)
Laundry Electric Dryer Hookup, Utility Room, Full Size W/D Area, Washer Hookup
Exterior
Exterior Feature Covered Patio/Porch
Garage Spaces 2.0
Carport Spaces 1
Fence Back Yard, Fenced, Gate, Privacy, Vinyl
Community Features Fishing, Jogging Path/Bike Path, Sidewalks
Utilities Available All Weather Road, Cable Available, City Sewer, City Water, Community Mailbox, Concrete, Curbs, Electricity Available, Electricity Connected, Individual Water Meter, Natural Gas Available, Phone Available, Other
Roof Type Composition,Shingle
Total Parking Spaces 3
Garage Yes
Building
Lot Description Corner Lot, Few Trees, Landscaped, Level, Lrg. Backyard Grass
Story One
Foundation Slab
Level or Stories One
Structure Type Brick,Siding
Schools
Elementary Schools Rivertrail
High Schools Bell
School District Hurst-Euless-Bedford Isd
Others
Ownership Jeffrey M Sorenson, Adriana B. Sorenson
Acceptable Financing Cash, Conventional, FHA, VA Loan
Listing Terms Cash, Conventional, FHA, VA Loan
Financing VA
Special Listing Condition Survey Available
Read Less

©2024 North Texas Real Estate Information Systems.
Bought with Collettee Corbin • NextHome on Main
GET MORE INFORMATION




