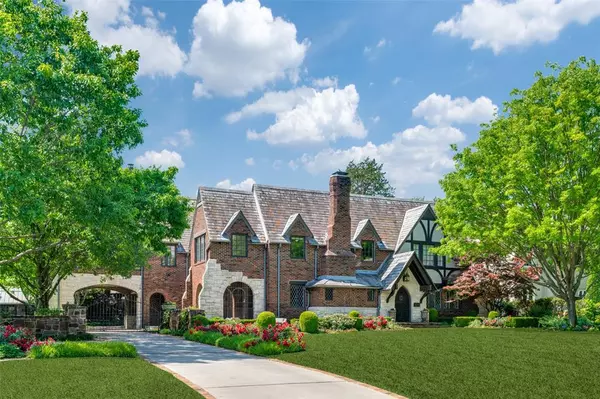For more information regarding the value of a property, please contact us for a free consultation.
6726 Lakewood Boulevard Dallas, TX 75214
Want to know what your home might be worth? Contact us for a FREE valuation!

Our team is ready to help you sell your home for the highest possible price ASAP
Key Details
Property Type Single Family Home
Sub Type Single Family Residence
Listing Status Sold
Purchase Type For Sale
Square Footage 8,167 sqft
Price per Sqft $850
Subdivision Country Club Estates
MLS Listing ID 20607010
Sold Date 07/18/24
Style Traditional,Tudor
Bedrooms 6
Full Baths 6
Half Baths 2
HOA Y/N None
Year Built 1931
Annual Tax Amount $70,012
Lot Size 0.830 Acres
Acres 0.83
Lot Dimensions 151x240
Property Description
Rare opportunity to own one of Lakewood's iconic estates.Meticulously updated to give you a spectacular blend of old world architecture& every modern convenience.Set on .83 acres,this estate features a main house,4-car garage with guest suite & exercise room above,& amazing pool house.The home has beautiful formals,chef's kitchen, large family room, 3 fireplaces,dry bar and climate-controlled wine storage.The main house has 2 staircases leading up to a cozy third living,,office,& four bedrooms,each with en suite baths.Primary suite is a private sanctuary with 2 walk-in closets,updated bath & large balcony.The 4 car climate-controlled garage & guest house is accessed by a covered walkway.The pool house is updated with metal seam roof,climate-controlled wine closet,laundry,full bath & room that includes a motorized custom Murphy bed,& hydraulic window.The grounds include a gorgeous pool & spa, architectural lighting,rear storage,,front & rear electric gates,2 generators,the list goes on.
Location
State TX
County Dallas
Direction .
Rooms
Dining Room 3
Interior
Interior Features Built-in Features, Built-in Wine Cooler, Decorative Lighting, Dry Bar, Flat Screen Wiring, High Speed Internet Available, Multiple Staircases, Sound System Wiring
Heating Central, Natural Gas
Cooling Ceiling Fan(s), Central Air, Electric
Flooring Ceramic Tile, Wood
Fireplaces Number 4
Fireplaces Type Gas Logs, Gas Starter, Masonry
Appliance Built-in Refrigerator, Dishwasher, Disposal, Gas Range, Gas Water Heater, Microwave, Double Oven, Plumbed For Gas in Kitchen, Refrigerator, Vented Exhaust Fan
Heat Source Central, Natural Gas
Laundry Utility Room, Full Size W/D Area
Exterior
Exterior Feature Attached Grill, Balcony, Covered Deck, Covered Patio/Porch, Fire Pit, Garden(s), Rain Gutters, Lighting, Mosquito Mist System, Outdoor Living Center, Sport Court, Storage
Garage Spaces 4.0
Carport Spaces 3
Fence Gate, Wood, Wrought Iron
Pool Cabana, Gunite, In Ground, Pool/Spa Combo, Separate Spa/Hot Tub, Sport, Water Feature
Utilities Available Alley, City Sewer, City Water, Concrete, Curbs, Sidewalk
Roof Type Slate,Tile
Total Parking Spaces 7
Garage Yes
Private Pool 1
Building
Lot Description Interior Lot, Landscaped, Lrg. Backyard Grass, Many Trees, Sprinkler System
Story Two
Foundation Pillar/Post/Pier
Level or Stories Two
Structure Type Brick
Schools
Elementary Schools Lakewood
Middle Schools Long
High Schools Woodrow Wilson
School District Dallas Isd
Others
Ownership Contact agent
Acceptable Financing Cash, Conventional
Listing Terms Cash, Conventional
Financing Cash
Read Less

©2025 North Texas Real Estate Information Systems.
Bought with Non-Mls Member • NON MLS
GET MORE INFORMATION




