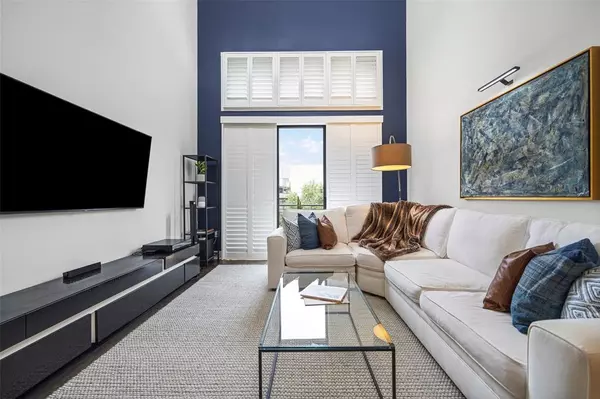For more information regarding the value of a property, please contact us for a free consultation.
4414 Cedar Springs Road #301 Dallas, TX 75219
Want to know what your home might be worth? Contact us for a FREE valuation!

Our team is ready to help you sell your home for the highest possible price ASAP
Key Details
Property Type Condo
Sub Type Condominium
Listing Status Sold
Purchase Type For Sale
Square Footage 1,246 sqft
Price per Sqft $308
Subdivision Tribeca Condos
MLS Listing ID 20632883
Sold Date 07/24/24
Bedrooms 2
Full Baths 2
HOA Fees $560/mo
HOA Y/N Mandatory
Year Built 2003
Annual Tax Amount $6,884
Lot Size 2.030 Acres
Acres 2.03
Property Description
This phenomenal 2 bed updated top floor condo offers modern & comfortable space w upscale features. The kitchen touchless Kohler faucet, deep SS sink & expansive counter height island make everyday tasks a breeze. Enjoy wood floors in living and dining areas, split floor plan featuring luxurious New Zealand wool carpet and spacious baths each w walk-in closet flanking lg bedrooms. Soaring ceilings w tall windows flood the space w natural light. Plantation shutters offer privacy. Downtown views from windows & balcony & offer a delightful spot for a cup of coffee or glass of wine. Located in a quiet gated community, this unit is equipped with the best conveniences for urban living. Access to gym & pool, walkability, transportation, shopping, and dining options. This top-floor gem combines modern updates with exceptional amenities making it an ideal home in the heart of Dallas. 1 HVAC replaced 2022, fridge 2024 will convey. Private garage. HOA says pool renovation coming later this year.
Location
State TX
County Dallas
Community Community Pool, Curbs, Fitness Center, Gated, Pool, Sidewalks
Direction See GPS please
Rooms
Dining Room 1
Interior
Interior Features Built-in Features, Cable TV Available, Chandelier, Decorative Lighting, Granite Counters, High Speed Internet Available, Open Floorplan, Pantry, Vaulted Ceiling(s)
Heating Electric
Cooling Ceiling Fan(s), Central Air, Electric
Flooring Carpet, Tile, Wood
Appliance Dishwasher, Disposal, Dryer, Electric Range, Electric Water Heater, Microwave, Convection Oven, Refrigerator, Washer
Heat Source Electric
Laundry Electric Dryer Hookup, Full Size W/D Area, Washer Hookup
Exterior
Exterior Feature Balcony, Private Entrance
Garage Spaces 1.0
Pool Fenced, In Ground, Outdoor Pool, Water Feature
Community Features Community Pool, Curbs, Fitness Center, Gated, Pool, Sidewalks
Utilities Available City Sewer, City Water, Community Mailbox, Concrete, Curbs, Electricity Available, Electricity Connected, Sidewalk
Total Parking Spaces 1
Garage Yes
Private Pool 1
Building
Lot Description Landscaped
Story One
Level or Stories One
Structure Type Stucco
Schools
Elementary Schools Esperanza Medrano
Middle Schools Rusk
High Schools North Dallas
School District Dallas Isd
Others
Restrictions Other
Ownership See transaction desk
Acceptable Financing Cash, Conventional, FHA, VA Loan
Listing Terms Cash, Conventional, FHA, VA Loan
Financing Conventional
Special Listing Condition Aerial Photo
Read Less

©2024 North Texas Real Estate Information Systems.
Bought with Caroline Chatham • Innovative Realty
GET MORE INFORMATION




