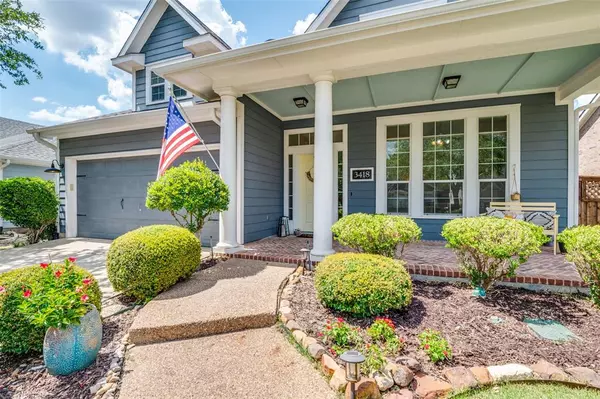For more information regarding the value of a property, please contact us for a free consultation.
3418 Oakleigh Lane Frisco, TX 75033
Want to know what your home might be worth? Contact us for a FREE valuation!

Our team is ready to help you sell your home for the highest possible price ASAP
Key Details
Property Type Single Family Home
Sub Type Single Family Residence
Listing Status Sold
Purchase Type For Sale
Square Footage 2,211 sqft
Price per Sqft $239
Subdivision Griffin Parc Ph 2
MLS Listing ID 20647737
Sold Date 07/29/24
Style Traditional
Bedrooms 3
Full Baths 2
HOA Fees $72/ann
HOA Y/N Mandatory
Year Built 2005
Annual Tax Amount $6,949
Lot Size 6,316 Sqft
Acres 0.145
Property Description
Located in the prestigious city of Frisco, TX, this charming cottage-style one-story home accentuates comfort and lifestyle, and it features a welcoming front porch, plus a cozy screened in back patio. The open floor plan boasts a study with French doors and street views. The formal dining room with a pass-through butler's pantry could be an additional living area or a second office. Entertain in the very open den, kitchen, breakfast area, that includes an additional sitting or dining area. Two bedrooms are split from the primary bedroom suite which has recently been updated with replaced flooring and a frameless shower door. Neighborhood amenities of Griffin Parc include a community pool, hike and bike trails, and common green space nearby. Enjoy proximity to top-rated schools (the elementary school and the middle school are minutes away), upscale shopping, dining, and entertainment venues. Commuters will enjoy this west Frisco location near the North Dallas Tollway.
Location
State TX
County Denton
Direction From the North Dallas Tollway exit Eldorado Pkwy and go left. Past Griffin Middle School go left at Acadia. Right on Adirondack. Left on Eastpark. Left on Oakleigh. Home on the left.
Rooms
Dining Room 2
Interior
Interior Features Cable TV Available, Decorative Lighting, High Speed Internet Available, Kitchen Island, Open Floorplan, Pantry, Walk-In Closet(s)
Heating Natural Gas
Cooling Ceiling Fan(s), Central Air
Flooring Ceramic Tile, Wood
Fireplaces Number 1
Fireplaces Type Gas, Gas Starter
Appliance Dishwasher, Disposal, Electric Cooktop, Electric Oven, Microwave, Convection Oven
Heat Source Natural Gas
Laundry Utility Room, Full Size W/D Area
Exterior
Exterior Feature Covered Patio/Porch
Garage Spaces 2.0
Fence Wood
Utilities Available Cable Available, City Sewer, City Water, Individual Gas Meter, Sidewalk
Roof Type Composition
Garage Yes
Building
Story One
Foundation Slab
Level or Stories One
Structure Type Other
Schools
Elementary Schools Pink
Middle Schools Griffin
High Schools Wakeland
School District Frisco Isd
Others
Ownership See Agent
Financing Cash
Read Less

©2025 North Texas Real Estate Information Systems.
Bought with Christie Cannon • Keller Williams Frisco Stars
GET MORE INFORMATION




