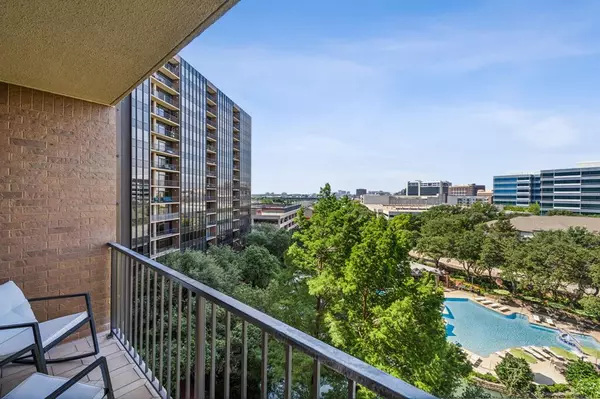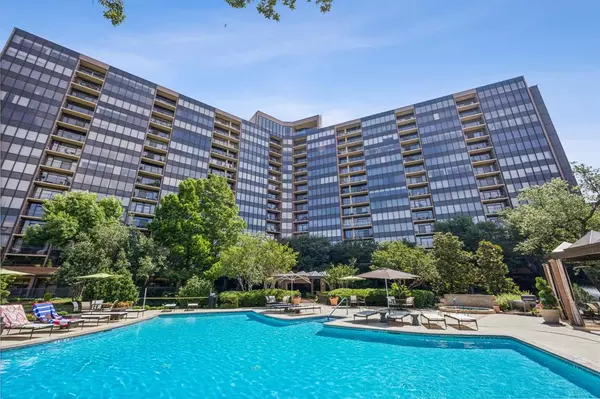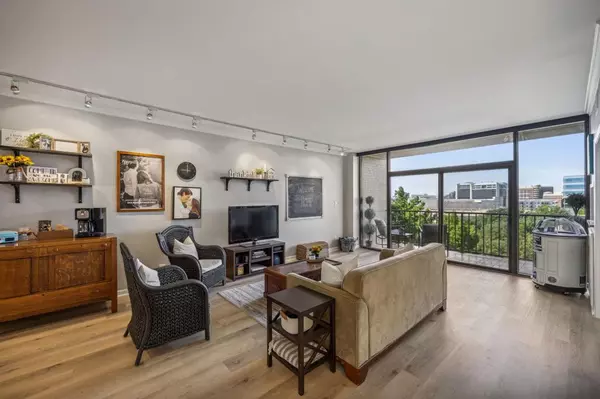For more information regarding the value of a property, please contact us for a free consultation.
5200 Keller Springs Road #734 Dallas, TX 75248
Want to know what your home might be worth? Contact us for a FREE valuation!

Our team is ready to help you sell your home for the highest possible price ASAP
Key Details
Property Type Condo
Sub Type Condominium
Listing Status Sold
Purchase Type For Sale
Square Footage 1,685 sqft
Price per Sqft $222
Subdivision Bonaventure Condo
MLS Listing ID 20619975
Sold Date 07/08/24
Style Contemporary/Modern
Bedrooms 2
Full Baths 2
HOA Fees $909/mo
HOA Y/N Mandatory
Year Built 1981
Annual Tax Amount $5,565
Lot Size 7.599 Acres
Acres 7.599
Property Description
Gorgeous pool-facing high rise condo in the prestigious Bonaventure. The seventh floor provides the perfect combination of views being low enough to see tree tops, pool, fountains, evening lights, and also high enough to enjoy sunsets and expansive views of a high level unit. Enjoy this 2 bedroom 2 bath condo with stunning patio space, soaring ceilings, luxury vinyl flooring, decorative lighting, gold hardware, new kitchen cabinets, upgraded granite, and 1 assigned garage space and additional covered parking. Bedrooms with stunning views, extra built-in cabinets, and walk-in-closets. Experience resort style living and service with 24-7 concierge, valet parking, outdoor pool and spa, indoor pool, dry and wet sauna, fitness center, locker rooms, owner's lounge and card room, koi pond, walking-jogging trail, gardens, professional landscape, playground, Venetian room with with bar and catering kitchen and daily coffee, electric car charging, tennis and pickleball courts. Come see!
Location
State TX
County Dallas
Community Club House, Common Elevator, Community Pool, Community Sprinkler, Electric Car Charging Station, Fitness Center, Gated, Jogging Path/Bike Path, Lake, Perimeter Fencing, Playground, Pool, Sauna, Spa, Tennis Court(S)
Direction Take North Dallas Tollway to Keller Springs exit. Go East for one block. 15 story building is on the south side of the street. Park in visitor or valet.
Rooms
Dining Room 1
Interior
Interior Features Cable TV Available, Decorative Lighting, Granite Counters, High Speed Internet Available, Pantry, Walk-In Closet(s)
Heating Central, Natural Gas
Cooling Central Air, Electric
Flooring Luxury Vinyl Plank
Appliance Dishwasher, Disposal, Electric Cooktop, Electric Oven, Refrigerator
Heat Source Central, Natural Gas
Laundry Electric Dryer Hookup, Utility Room, Full Size W/D Area, Washer Hookup
Exterior
Exterior Feature Courtyard, Garden(s), Tennis Court(s)
Garage Spaces 1.0
Carport Spaces 1
Pool Cabana, Gunite, Heated, Indoor, Outdoor Pool, Separate Spa/Hot Tub, Other
Community Features Club House, Common Elevator, Community Pool, Community Sprinkler, Electric Car Charging Station, Fitness Center, Gated, Jogging Path/Bike Path, Lake, Perimeter Fencing, Playground, Pool, Sauna, Spa, Tennis Court(s)
Utilities Available City Sewer, City Water
Total Parking Spaces 1
Garage Yes
Private Pool 1
Building
Lot Description Few Trees, Greenbelt, Landscaped, Water/Lake View
Story One
Level or Stories One
Structure Type Brick
Schools
Elementary Schools Anne Frank
Middle Schools Marsh
High Schools White
School District Dallas Isd
Others
Restrictions No Sublease,No Waterbeds
Ownership see tax records
Financing Cash
Read Less

©2025 North Texas Real Estate Information Systems.
Bought with Bryan Lipchitz • Rogers Healy and Associates
GET MORE INFORMATION




