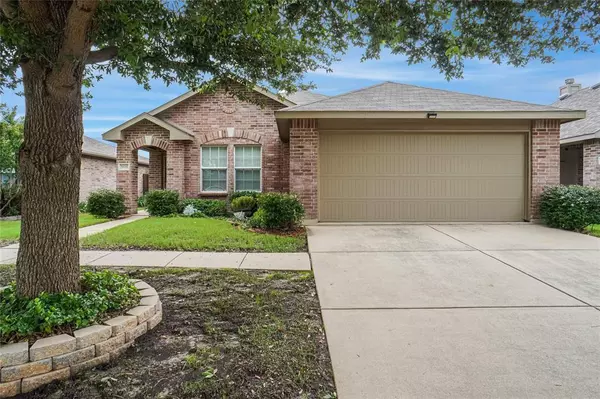For more information regarding the value of a property, please contact us for a free consultation.
5616 Talons Crest Circle Fort Worth, TX 76179
Want to know what your home might be worth? Contact us for a FREE valuation!

Our team is ready to help you sell your home for the highest possible price ASAP
Key Details
Property Type Single Family Home
Sub Type Single Family Residence
Listing Status Sold
Purchase Type For Sale
Square Footage 1,511 sqft
Price per Sqft $185
Subdivision Parks At Boat Club The
MLS Listing ID 20639053
Sold Date 07/08/24
Style Traditional
Bedrooms 3
Full Baths 2
HOA Fees $51/qua
HOA Y/N Mandatory
Year Built 2009
Annual Tax Amount $5,633
Lot Size 5,575 Sqft
Acres 0.128
Property Description
OPEN HOUSE, SAT. JUNE 8TH, 12:30 - 2:00. This is a rare find and priced well. Very nice neighborhood. Well maintained one owner home. Soft, neutral paint color is very inviting. Three bedrooms, 2 baths and 2 car garage. Oversized primary bedroom will easily accommodate king-sized furniture. Secondary bedrooms are also larger than most. Very neat and clean and ready for new owners. Open plan with large living area. Blinds throughout. Living area features woodburning fireplace. Kitchen boasts granite counter tops, tile floors and breakfast bar for extra seating. Utility and pantry combination. Oversized table and hutch works too. And, you will love the large covered patio in the back yard. Approximately 16 x 12. Have the entire family over for cookouts. Very well maintained landscaping and yard. Sprinkler system. Community amenities include pool too! Fridge can stay.
Location
State TX
County Tarrant
Community Community Pool, Curbs, Sidewalks
Direction From W. Bailey Boswell; Take Centerboard Ln to Mountain Bluff; Left to Talons Crest; home will be on the right.
Rooms
Dining Room 1
Interior
Interior Features Cable TV Available, Eat-in Kitchen, Granite Counters, High Speed Internet Available, Open Floorplan, Pantry, Walk-In Closet(s)
Heating Central, Electric
Cooling Ceiling Fan(s), Central Air, Electric
Flooring Carpet, Ceramic Tile
Fireplaces Number 1
Fireplaces Type Wood Burning
Appliance Dishwasher, Disposal, Electric Range, Electric Water Heater, Microwave
Heat Source Central, Electric
Exterior
Exterior Feature Covered Patio/Porch
Garage Spaces 2.0
Fence Wood
Community Features Community Pool, Curbs, Sidewalks
Utilities Available City Sewer, City Water, Curbs, Individual Water Meter, Sidewalk
Roof Type Composition
Total Parking Spaces 2
Garage Yes
Building
Lot Description Few Trees, Interior Lot, Landscaped, Sprinkler System, Subdivision
Story One
Foundation Slab
Level or Stories One
Structure Type Brick
Schools
Elementary Schools Lake Pointe
Middle Schools Wayside
High Schools Boswell
School District Eagle Mt-Saginaw Isd
Others
Ownership Beverly Moulton
Acceptable Financing Cash, Conventional, FHA, VA Loan
Listing Terms Cash, Conventional, FHA, VA Loan
Financing Conventional
Read Less

©2024 North Texas Real Estate Information Systems.
Bought with Elizabeth Luna • Texas Property Brokers, LLC
GET MORE INFORMATION




