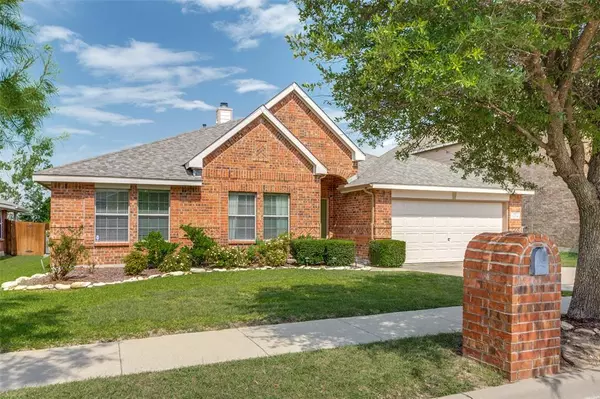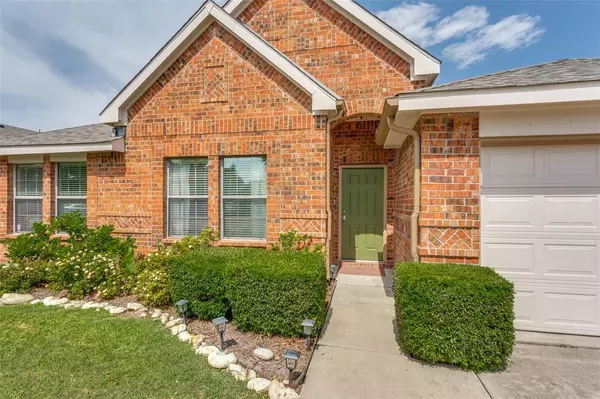For more information regarding the value of a property, please contact us for a free consultation.
1204 Hickory Bend Lane Fort Worth, TX 76108
Want to know what your home might be worth? Contact us for a FREE valuation!

Our team is ready to help you sell your home for the highest possible price ASAP
Key Details
Property Type Single Family Home
Sub Type Single Family Residence
Listing Status Sold
Purchase Type For Sale
Square Footage 2,328 sqft
Price per Sqft $154
Subdivision Vista West
MLS Listing ID 20615885
Sold Date 07/02/24
Bedrooms 3
Full Baths 2
HOA Fees $20
HOA Y/N Mandatory
Year Built 2007
Annual Tax Amount $7,029
Lot Size 7,405 Sqft
Acres 0.17
Property Description
Meticulously maintained 1 story w new roof, blooming roses & mature trees. Ideal floor plan greets you w large flex space that can serve as an office, bedroom or game room. Natural light floods the open concept living, kitchen & dining while split bedrooms ensure privacy when needed. Cozy up next to the gas fireplace or stream your favorite show in the well thought out living space open to an entertainer's kitchen. The island, breakfast bar, coffee bar, stainless appliances, dining nook & charming window seats impress. Dining room custom storage w barn door an added surprise. Luxurious primary suite features nice flex space accessible from living room or primary suite. En suite w custom walk-in shower, garden tub, large vanity & spacious walk-in closet. Fenced backyard w covered & open patio spaces & beautiful treed views complete the space. Community pool, park, playground & sidewalks. Nice carpet but flooring allowance negotiable with right offer if flooring preference is different.
Location
State TX
County Tarrant
Community Community Pool, Community Sprinkler, Park, Playground, Sidewalks
Direction From I820W take Exit 3A onto I30W (West Fwy). Take Exit 3 toward Chapel Creek Blvd/RM-2871 onto West Fwy. Right on Chapel Creek Blvd. Left on Old Weatherford Rd. Right on Hickory Bend. Home on left.
Rooms
Dining Room 2
Interior
Interior Features Cable TV Available, Decorative Lighting, Dry Bar, Eat-in Kitchen, High Speed Internet Available, Kitchen Island, Open Floorplan, Pantry, Vaulted Ceiling(s), Walk-In Closet(s)
Heating Central, Natural Gas
Cooling Central Air, Electric
Flooring Carpet, Ceramic Tile
Fireplaces Number 1
Fireplaces Type Brick, Living Room, Wood Burning
Appliance Dishwasher, Disposal, Electric Range, Gas Water Heater, Microwave
Heat Source Central, Natural Gas
Laundry Electric Dryer Hookup, Utility Room, Full Size W/D Area
Exterior
Exterior Feature Covered Patio/Porch, Rain Gutters
Garage Spaces 2.0
Fence Fenced, Wood
Community Features Community Pool, Community Sprinkler, Park, Playground, Sidewalks
Utilities Available City Sewer, City Water, Sidewalk, Underground Utilities
Roof Type Composition,Shingle
Total Parking Spaces 2
Garage Yes
Building
Lot Description Interior Lot, Landscaped, Sprinkler System, Subdivision
Story One
Foundation Slab
Level or Stories One
Structure Type Brick,Siding
Schools
Elementary Schools Bluehaze
Middle Schools Brewer
High Schools Brewer
School District White Settlement Isd
Others
Restrictions Deed
Ownership Contact agent
Acceptable Financing Cash, Conventional, FHA, VA Loan, Other
Listing Terms Cash, Conventional, FHA, VA Loan, Other
Financing Conventional
Special Listing Condition Deed Restrictions
Read Less

©2025 North Texas Real Estate Information Systems.
Bought with Anna Williams • Better Homes & Gardens, Winans
GET MORE INFORMATION




