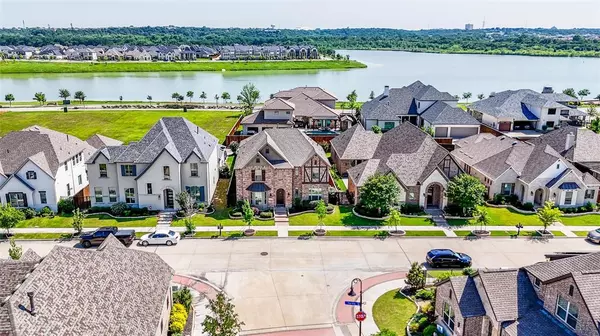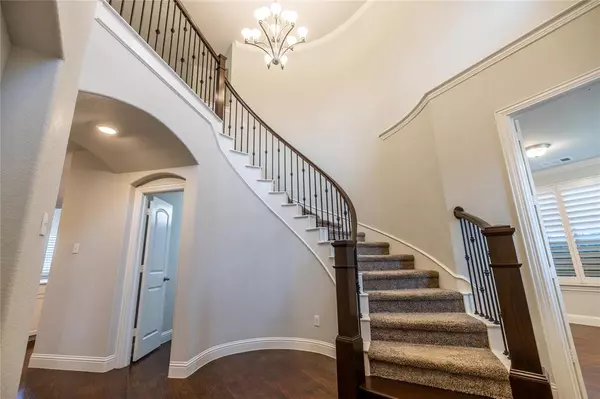For more information regarding the value of a property, please contact us for a free consultation.
3590 Plum Vista Place Arlington, TX 76005
Want to know what your home might be worth? Contact us for a FREE valuation!

Our team is ready to help you sell your home for the highest possible price ASAP
Key Details
Property Type Single Family Home
Sub Type Single Family Residence
Listing Status Sold
Purchase Type For Sale
Square Footage 3,299 sqft
Price per Sqft $242
Subdivision Viridian Village 1D
MLS Listing ID 20611508
Sold Date 06/24/24
Style Traditional
Bedrooms 4
Full Baths 4
Half Baths 1
HOA Fees $98/qua
HOA Y/N Mandatory
Year Built 2017
Annual Tax Amount $14,267
Lot Size 7,013 Sqft
Acres 0.161
Property Description
Luxurious home boasts a grand 2story design, with open floor plan & numerous living spaces to provide privacy to a big family. Open floor plan features: grand entryway with wood banisters & circular stairs, gourmet kitchen with stainless steel appliances, walk in pantry, gas cooktop, & oversized island that overlooks into the dining area that features a dry bar & cabinetry, the living room with tall ceilings & numerous windows bring in plenty of natural light, main suite has ensuite bath with separate vanities, separate tub & shower, & a large walk in closet. Make the office the perfect space to work, located at the front of the home, giving you privacy. Opposite is a second primary suite, perfect for guests. The top floor offers 2 more bedrooms, a second living area with a separate area that is perfect for movie night! Enjoy all Viridian has to offer-Lake Club, Sailing Center, neighborhood elementary, swimming pools, volleyball & tennis courts, jogging trails, multiple parks, & more!
Location
State TX
County Tarrant
Community Club House, Community Pool, Greenbelt, Jogging Path/Bike Path, Lake, Park, Playground, Pool, Sidewalks, Tennis Court(S)
Direction From I30, take exit to N.Collins and head straight until you reach Blue Lake, turn right and you will be in Viridian.
Rooms
Dining Room 1
Interior
Interior Features Cable TV Available, Decorative Lighting, Dry Bar, High Speed Internet Available, Kitchen Island, Walk-In Closet(s)
Flooring Carpet, Wood
Appliance Dishwasher, Disposal, Electric Oven, Gas Cooktop, Microwave
Laundry Electric Dryer Hookup, Full Size W/D Area, Washer Hookup
Exterior
Garage Spaces 2.0
Pool Diving Board
Community Features Club House, Community Pool, Greenbelt, Jogging Path/Bike Path, Lake, Park, Playground, Pool, Sidewalks, Tennis Court(s)
Utilities Available City Sewer, City Water
Roof Type Composition
Total Parking Spaces 2
Garage Yes
Building
Lot Description Interior Lot, Subdivision
Story Two
Level or Stories Two
Structure Type Brick
Schools
Elementary Schools Viridian
High Schools Trinity
School District Hurst-Euless-Bedford Isd
Others
Ownership Bipinchandra N. Patel, Daxaben Patel
Acceptable Financing Cash, Conventional, FHA, VA Loan
Listing Terms Cash, Conventional, FHA, VA Loan
Financing Conventional
Read Less

©2024 North Texas Real Estate Information Systems.
Bought with Ajay Prabhu • Beam Real Estate, LLC
GET MORE INFORMATION




