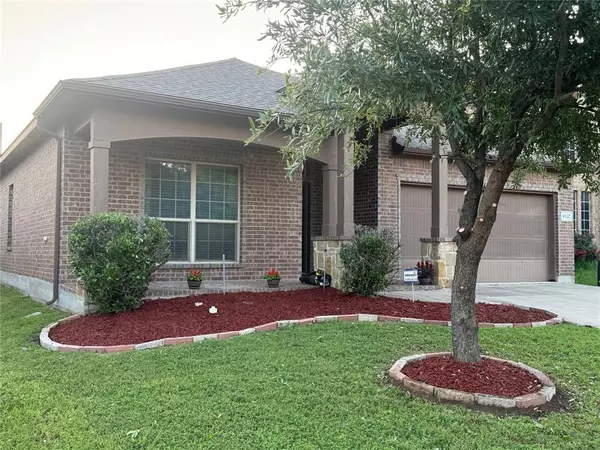For more information regarding the value of a property, please contact us for a free consultation.
6657 Friendsway Drive Fort Worth, TX 76137
Want to know what your home might be worth? Contact us for a FREE valuation!

Our team is ready to help you sell your home for the highest possible price ASAP
Key Details
Property Type Single Family Home
Sub Type Single Family Residence
Listing Status Sold
Purchase Type For Sale
Square Footage 1,838 sqft
Price per Sqft $187
Subdivision Fossil Park Add
MLS Listing ID 20591245
Sold Date 06/21/24
Bedrooms 3
Full Baths 2
HOA Fees $16/ann
HOA Y/N Mandatory
Year Built 2012
Annual Tax Amount $6,217
Lot Size 5,488 Sqft
Acres 0.126
Property Description
Welcome to your new Home! This charming 1 story home has 3 bedrooms, 2 full bathrooms, an office, front and back covered patios, an attached 2 car garage, tiles and hardwood floors, the kitchen boasts a convenient island with granite countertops and a skylight. Enjoy the living area with a cozy fireplace. Crown molding throughout the house. The master bathroom features a shower and separate garden tub for relaxation. This home is a must see... Conveniently located near highways, shopping and restaurants, this is the perfect blend of comfort and convenience. Your dream home awaits! AC system around 2 years old, roof and fence replaced about 3 years ago offering a peace of mind, Home is located in the Highly Rated Keller ISD. BRING YOUR OFFERS! Motivated seller!
Location
State TX
County Tarrant
Direction From South Fort Worth- Take IH35 North and exit on Western Center Blvd make a right on Western Center Blvd (East), Make a U turn on Old Denton Rd to go west on Western Center Blvd. Make a right turn on Friendsway Dr, Home will be on the left. From North Fort Worth- Take IH35 South and exit on Western Center Blvd make a left on Western Center Blvd (East), Make a U turn on Old Denton Rd to go west on Western Center Blvd. Make a right turn on Friendsway Dr, Home will be on the left.
Rooms
Dining Room 1
Interior
Interior Features Cable TV Available, Decorative Lighting, Double Vanity, Eat-in Kitchen, Granite Counters, High Speed Internet Available, Kitchen Island
Heating Central, Natural Gas
Cooling Central Air
Flooring Carpet, Ceramic Tile, Hardwood
Fireplaces Number 1
Fireplaces Type Family Room, Gas, Stone, Other
Equipment Irrigation Equipment, Satellite Dish
Appliance Dishwasher, Disposal, Gas Range, Gas Water Heater, Microwave
Heat Source Central, Natural Gas
Laundry Full Size W/D Area
Exterior
Exterior Feature Rain Gutters
Garage Spaces 2.0
Fence Back Yard, Wood
Utilities Available City Sewer, City Water
Roof Type Shingle
Total Parking Spaces 2
Garage Yes
Building
Story One
Foundation Slab
Level or Stories One
Structure Type Brick
Schools
Elementary Schools Basswood
Middle Schools Vista Ridge
High Schools Fossilridg
School District Keller Isd
Others
Ownership Stephen Jones
Acceptable Financing Cash, Conventional, FHA, Texas Vet, VA Loan
Listing Terms Cash, Conventional, FHA, Texas Vet, VA Loan
Financing Cash
Read Less

©2024 North Texas Real Estate Information Systems.
Bought with Lisa McEntire • Fathom Realty, LLC
GET MORE INFORMATION




