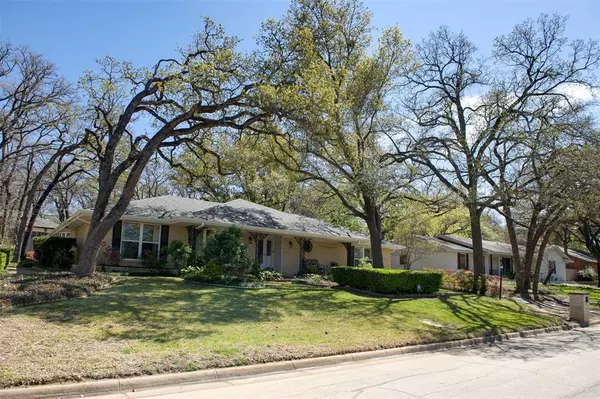For more information regarding the value of a property, please contact us for a free consultation.
3314 Yellowstone Drive Arlington, TX 76013
Want to know what your home might be worth? Contact us for a FREE valuation!

Our team is ready to help you sell your home for the highest possible price ASAP
Key Details
Property Type Single Family Home
Sub Type Single Family Residence
Listing Status Sold
Purchase Type For Sale
Square Footage 2,222 sqft
Price per Sqft $157
Subdivision Woodland West Estates Add
MLS Listing ID 20566687
Sold Date 06/21/24
Style Traditional
Bedrooms 4
Full Baths 3
HOA Y/N None
Year Built 1966
Annual Tax Amount $7,131
Lot Size 0.269 Acres
Acres 0.269
Property Description
Welcome to the enchanting 3314 Yellowstone Dr in Woodland West, where mature oak trees herald the entrance to your dream home. Step inside to a blend of elegance and comfort, starting with a welcoming formal living and dining area, leading to a chef's delight U-shaped kitchen with a double oven. Bright mornings await in the breakfast nook, adorned with garden views, while the family room features a brick fireplace and wet bar, perfect for evenings in. The primary suite offers a serene retreat with plantation shutters, dual vanities, and a tiled shower. Three additional bedrooms and two bathrooms provide ample space for family life. The back patio, a tranquil escape, is the perfect spot to unwind. Discover the potential of making this your forever home—contact us today.
Location
State TX
County Tarrant
Direction Going W on Park Row, turn right onto Norwood Ln, turn left onto Lynnwood Dr, and right onto Yellowstone Dr, home is the right.
Rooms
Dining Room 2
Interior
Interior Features Double Vanity, Flat Screen Wiring, Natural Woodwork, Paneling, Pantry, Wet Bar
Heating Central, Fireplace(s), Natural Gas
Cooling Ceiling Fan(s), Central Air, Electric
Flooring Tile
Fireplaces Number 1
Fireplaces Type Brick, Gas, Gas Logs, Gas Starter, Glass Doors, Living Room
Appliance Dishwasher, Microwave, Double Oven
Heat Source Central, Fireplace(s), Natural Gas
Laundry Electric Dryer Hookup, In Garage, Utility Room, Washer Hookup
Exterior
Garage Spaces 2.0
Utilities Available City Sewer, City Water
Roof Type Shingle
Total Parking Spaces 2
Garage Yes
Building
Lot Description Many Trees
Story One
Foundation Slab
Level or Stories One
Structure Type Brick
Schools
Elementary Schools Duff
High Schools Arlington
School District Arlington Isd
Others
Ownership Cathy Lynn Gott
Acceptable Financing Cash, Conventional, FHA, VA Loan
Listing Terms Cash, Conventional, FHA, VA Loan
Financing Conventional
Read Less

©2024 North Texas Real Estate Information Systems.
Bought with Darryl Richmond • Keller Williams Lonestar DFW
GET MORE INFORMATION




