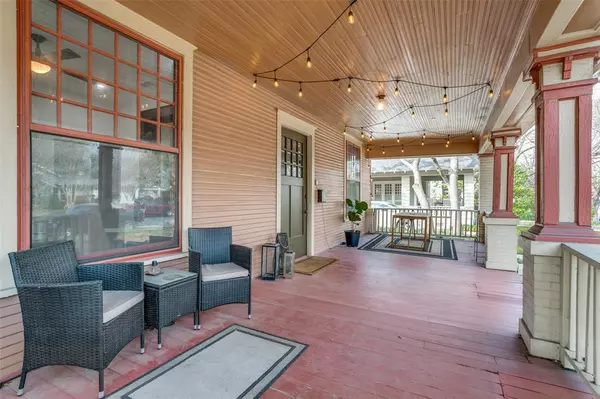For more information regarding the value of a property, please contact us for a free consultation.
421 S Winnetka Avenue Dallas, TX 75208
Want to know what your home might be worth? Contact us for a FREE valuation!

Our team is ready to help you sell your home for the highest possible price ASAP
Key Details
Property Type Single Family Home
Sub Type Single Family Residence
Listing Status Sold
Purchase Type For Sale
Square Footage 1,936 sqft
Price per Sqft $291
Subdivision Winnetka Heights
MLS Listing ID 20540078
Sold Date 06/17/24
Style Craftsman,Prairie
Bedrooms 3
Full Baths 2
HOA Y/N None
Year Built 1945
Annual Tax Amount $10,788
Lot Size 0.256 Acres
Acres 0.256
Lot Dimensions 70 x 150
Property Description
Welcome to this meticulously updated Craftsman-style home in Winnetka Heights, boasting original hardwood floors and built-ins throughout. Renovated in 2023, enjoy modern amenities like a new HVAC system, upgraded tankless hot water heater, and smart home features. The spacious living area offers a wood-burning fireplace, perfect for cozy evenings, while the large dining room is ideal for gatherings. The kitchen, with a gas stove, refrigerator, and dishwasher added in 2023, is a chef's delight. Retreat to the primary bedroom with an en-suite bathroom, or use two additional bedrooms as a home office or guest space. Outside, the quarter-acre lot with a 2-car garage provides ample outdoor space. Take advantage of zero down, no PMI, and $6,500 at closing. COA in hand for new paint. Just a block from the new Kevin Sloan park, this home offers a rare chance to own a piece of Dallas history, just minutes from Bishop Arts with convenient access to Downtown Dallas, Oak Lawn, and more.
Location
State TX
County Dallas
Direction From I-35, exit Beckley Ave - 12th St. Go west on 12th St. Stay straight & 12th will turn into Winnetka. Home is on the right.
Rooms
Dining Room 2
Interior
Interior Features Built-in Features, Cable TV Available, Eat-in Kitchen, High Speed Internet Available, Natural Woodwork, Walk-In Closet(s)
Heating Central, Fireplace(s), Natural Gas
Cooling Ceiling Fan(s), Central Air, Electric
Flooring Ceramic Tile, Wood
Fireplaces Number 1
Fireplaces Type Brick, Wood Burning
Appliance Dishwasher, Disposal, Gas Oven, Gas Range, Gas Water Heater, Plumbed For Gas in Kitchen, Refrigerator
Heat Source Central, Fireplace(s), Natural Gas
Laundry Electric Dryer Hookup, In Hall, Stacked W/D Area, Washer Hookup
Exterior
Exterior Feature Covered Patio/Porch, Rain Gutters
Garage Spaces 2.0
Fence Gate, Wood
Utilities Available Alley, Cable Available, City Sewer, City Water, Curbs, Sidewalk
Roof Type Composition
Total Parking Spaces 2
Garage Yes
Building
Lot Description Corner Lot, Few Trees, Landscaped, Lrg. Backyard Grass, Subdivision
Story One
Foundation Pillar/Post/Pier
Level or Stories One
Structure Type Wood
Schools
Elementary Schools Rosemont
Middle Schools Greiner
High Schools Sunset
School District Dallas Isd
Others
Restrictions Architectural
Ownership See Agent
Acceptable Financing Cash, Conventional, VA Loan
Listing Terms Cash, Conventional, VA Loan
Financing Conventional
Read Less

©2025 North Texas Real Estate Information Systems.
Bought with Kaleigh Walker • Allie Beth Allman & Associates
GET MORE INFORMATION




