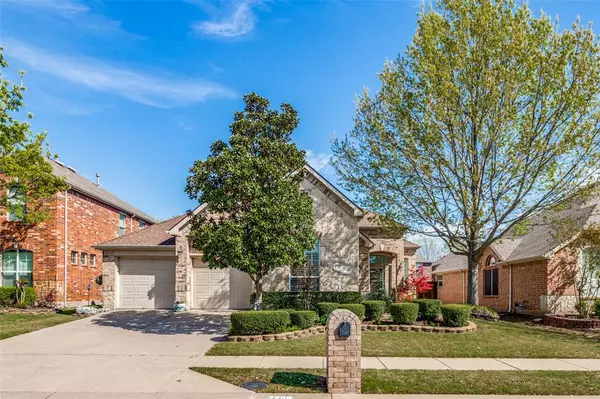For more information regarding the value of a property, please contact us for a free consultation.
7208 Royal Glen Trail Mckinney, TX 75072
Want to know what your home might be worth? Contact us for a FREE valuation!

Our team is ready to help you sell your home for the highest possible price ASAP
Key Details
Property Type Single Family Home
Sub Type Single Family Residence
Listing Status Sold
Purchase Type For Sale
Square Footage 2,476 sqft
Price per Sqft $221
Subdivision Stanford Meadow Ph Two
MLS Listing ID 20576302
Sold Date 06/05/24
Style Traditional
Bedrooms 4
Full Baths 2
HOA Fees $79/ann
HOA Y/N Mandatory
Year Built 2003
Annual Tax Amount $7,598
Lot Size 6,534 Sqft
Acres 0.15
Property Description
Welcome to your retreat in the highly sought-after Stonebridge Ranch master community. This immaculate one-story offers perfect blend of sophistication and comfort, with breathtaking landscaping and an abundance of natural light throughout. Upon entering, you'll be greeted by the formal living and dining areas, featuring coffered ceilings and custom designer chandeliers. The kitchen is a chef's delight, offering an oversized island, a breakfast bar, appliances including a wine cooler. The master features bay windows, a cozy sitting area, dual vanities, a separate shower, garden tub, and walk in closet. With spacious bedrooms and a versatile study that can easily be converted into a fourth bedroom or home office, this home offers flexibility to accommodate your lifestyle needs. Living in Stonebridge Ranch means enjoying an unparalleled lifestyle, with access to resort-style amenities including beach and tennis courts, pickleball courts, scenic trails, parks, playgrounds, and more.
Location
State TX
County Collin
Community Club House, Community Dock, Community Pool, Curbs, Greenbelt, Jogging Path/Bike Path, Lake, Park, Playground, Pool, Sidewalks, Tennis Court(S)
Direction GPS
Rooms
Dining Room 2
Interior
Interior Features Built-in Features, Built-in Wine Cooler, Cable TV Available, Chandelier, Decorative Lighting, Eat-in Kitchen, Flat Screen Wiring, High Speed Internet Available, Kitchen Island, Open Floorplan, Pantry, Sound System Wiring, Walk-In Closet(s)
Heating Central, Natural Gas
Cooling Ceiling Fan(s), Central Air, Electric
Flooring Carpet, Ceramic Tile
Fireplaces Number 1
Fireplaces Type Decorative, Gas, Gas Logs, Gas Starter
Appliance Dishwasher, Disposal, Gas Cooktop, Microwave, Double Oven, Plumbed For Gas in Kitchen
Heat Source Central, Natural Gas
Laundry Utility Room, Full Size W/D Area
Exterior
Exterior Feature Rain Gutters, Private Yard
Garage Spaces 2.0
Fence Wood
Community Features Club House, Community Dock, Community Pool, Curbs, Greenbelt, Jogging Path/Bike Path, Lake, Park, Playground, Pool, Sidewalks, Tennis Court(s)
Utilities Available City Sewer, City Water
Roof Type Composition
Total Parking Spaces 2
Garage Yes
Building
Lot Description Interior Lot, Sprinkler System
Story One
Foundation Slab
Level or Stories One
Structure Type Brick,Rock/Stone
Schools
Elementary Schools Bennett
Middle Schools Evans
High Schools Mckinney Boyd
School District Mckinney Isd
Others
Ownership ask agent
Acceptable Financing Cash, Conventional, FHA, VA Loan
Listing Terms Cash, Conventional, FHA, VA Loan
Financing VA
Read Less

©2025 North Texas Real Estate Information Systems.
Bought with Erin Kopke • 1st Class Real Estate Elevate
GET MORE INFORMATION




