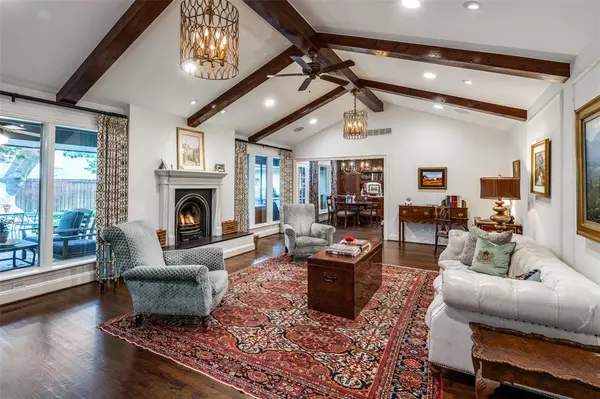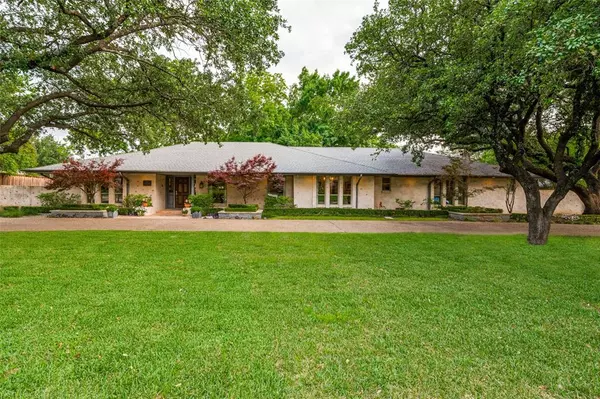For more information regarding the value of a property, please contact us for a free consultation.
5130 Tanbark Road Dallas, TX 75229
Want to know what your home might be worth? Contact us for a FREE valuation!

Our team is ready to help you sell your home for the highest possible price ASAP
Key Details
Property Type Single Family Home
Sub Type Single Family Residence
Listing Status Sold
Purchase Type For Sale
Square Footage 4,280 sqft
Price per Sqft $455
Subdivision Russwood Acres 04 Inst
MLS Listing ID 20568075
Sold Date 06/11/24
Style Ranch,Traditional
Bedrooms 4
Full Baths 3
Half Baths 1
HOA Y/N None
Year Built 1966
Annual Tax Amount $25,160
Lot Size 0.516 Acres
Acres 0.516
Lot Dimensions 150X150
Property Description
Nestled in the prestigious Russwood Acres of Dallas you will find this newly refreshed remodeled home with European details from the German-style Masonry smear façade to the English boxwood gardens. This 4 Bedroom, 3.1 Bath offers 3 Living, 2 Dining w- beautiful hardwoods, museum finished walls, elegant Kuiken Brothers moldings, paneling & vaulted beamed ceilings. Quartzite Kitchen w- Shaws farm sink, Ann Sachs tile, Sub-Zero, GE Monogram appliances & Breakfast. Generous Living w- British marble gas fireplace, built-ins & overlooks manicured, fenced entertainer's backyard w- mature trees, French limestone fountain, outdoor bar, Hestan & Komodo grills. Spacious Primary Suite w- sitting, walk-in closets, marble Bath w- Waterworks tub, shower & double vanities, English finishes, towel warmer. Gracious Guests & abundant storage. Expansive mesquite-floored Game Room, wood-burning fireplace & wine storage. Attached Garage & 325 SF Bonus (ADU) for workshop, office, gym or 3rd Garage space!
Location
State TX
County Dallas
Direction From Dallas North Tollway exit Royal and turn West to Inwood. Turn North (right) on Inwood to Tanbark. Turn East (right) onto Tanbark. Home is 3rd house on the right - South side of street and faces North!
Rooms
Dining Room 2
Interior
Interior Features Built-in Features, Built-in Wine Cooler, Cable TV Available, Cathedral Ceiling(s), Chandelier, Decorative Lighting, Double Vanity, Dry Bar, Eat-in Kitchen, Flat Screen Wiring, Granite Counters, High Speed Internet Available, Natural Woodwork, Other, Paneling, Pantry, Smart Home System, Sound System Wiring, Vaulted Ceiling(s), Walk-In Closet(s)
Heating Central, Fireplace(s), Natural Gas, Zoned
Cooling Ceiling Fan(s), Central Air, Gas, Zoned
Flooring Hardwood, Marble, Stone, Terrazzo, Travertine Stone, Wood
Fireplaces Number 3
Fireplaces Type Brick, Decorative, Family Room, Gas, Great Room, Insert, Living Room, Masonry, Raised Hearth, Stone, Wood Burning
Equipment Satellite Dish
Appliance Built-in Gas Range, Built-in Refrigerator, Commercial Grade Vent, Dishwasher, Disposal, Gas Water Heater, Microwave, Convection Oven, Double Oven, Plumbed For Gas in Kitchen, Warming Drawer
Heat Source Central, Fireplace(s), Natural Gas, Zoned
Laundry Gas Dryer Hookup, In Hall, Full Size W/D Area, Washer Hookup
Exterior
Exterior Feature Built-in Barbecue, Covered Patio/Porch, Garden(s), Gas Grill, Rain Gutters, Lighting, Outdoor Grill, Outdoor Kitchen, Private Yard
Garage Spaces 3.0
Fence Back Yard, Gate, High Fence, Privacy, Wood, Wrought Iron
Utilities Available Alley, Cable Available, City Sewer, City Water, Concrete, Curbs, Electricity Connected, Individual Gas Meter, Individual Water Meter, Natural Gas Available, Underground Utilities
Roof Type Composition
Total Parking Spaces 3
Garage Yes
Building
Lot Description Interior Lot, Landscaped, Lrg. Backyard Grass, Many Trees, Sprinkler System, Subdivision
Story One
Foundation Combination, Pillar/Post/Pier, Slab
Level or Stories One
Structure Type Brick
Schools
Elementary Schools Pershing
Middle Schools Benjamin Franklin
High Schools Hillcrest
School District Dallas Isd
Others
Restrictions Unknown Encumbrance(s)
Ownership See Agent
Acceptable Financing Cash, Conventional, Not Assumable, VA Loan
Listing Terms Cash, Conventional, Not Assumable, VA Loan
Financing Conventional
Special Listing Condition Survey Available
Read Less

©2024 North Texas Real Estate Information Systems.
Bought with Sylvia Scott • Briggs Freeman Sotheby's Int'l
GET MORE INFORMATION




