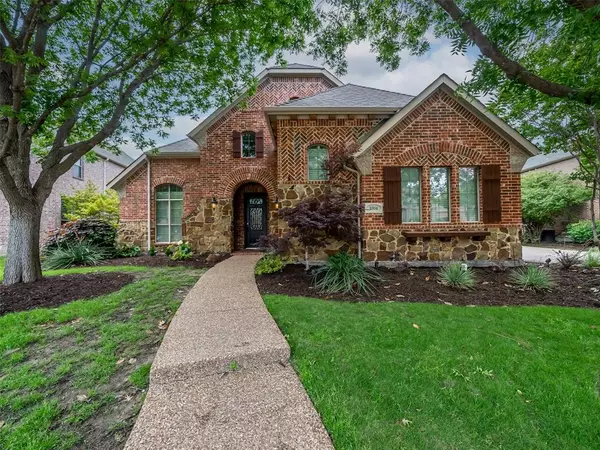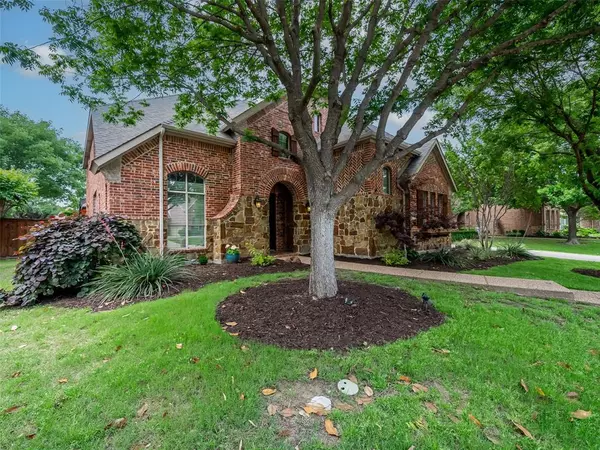For more information regarding the value of a property, please contact us for a free consultation.
1004 Bristlewood Drive Mckinney, TX 75072
Want to know what your home might be worth? Contact us for a FREE valuation!

Our team is ready to help you sell your home for the highest possible price ASAP
Key Details
Property Type Single Family Home
Sub Type Single Family Residence
Listing Status Sold
Purchase Type For Sale
Square Footage 4,162 sqft
Price per Sqft $219
Subdivision Woodhaven Ph Ii
MLS Listing ID 20598637
Sold Date 06/07/24
Style Traditional
Bedrooms 5
Full Baths 4
Half Baths 1
HOA Fees $79/ann
HOA Y/N Mandatory
Year Built 2002
Annual Tax Amount $12,669
Lot Size 10,454 Sqft
Acres 0.24
Property Description
Step into luxury living at its finest with this exquisite 5 bed, 4.5 bath masterpiece nestled in a sought-after, tranquil neighborhood & school district. Beyond the grand facade lies a world of comfort & sophistication. Entertain with ease in the spacious open floor plan, boasting a media room & game room for endless amusement. Need a private guest room or office? Retreat to the private guest room or office, ideal for productivity and style. Prepare culinary delights in the chef's dream kitchen, complete with stainless steel appliances & ample counter space. With a 3-car garage, storage is never an issue. Outside, paradise awaits in your backyard oasis, featuring a fabulous pool & hot tub, perfect for unwinding after a long day. Embrace the outdoors in the wonderful living space, ideal for al fresco dining & lounging. This is more than a home—it's a lifestyle. Don't miss your chance to experience luxury living at its finest. Schedule your showing today & make this dream home yours.
Location
State TX
County Collin
Community Community Pool, Curbs, Fishing, Greenbelt, Jogging Path/Bike Path, Lake, Park, Playground, Pool, Sidewalks, Tennis Court(S), Other
Direction Coming North on Sam Rayburn tollway, exit CusterRd. Left on Custer, Right on Cotton Ridge South Rd., Right on Oakcrest Rd., Left on Bristlewood and home is on the left. All other directions please use GPS.
Rooms
Dining Room 2
Interior
Interior Features Cable TV Available, Decorative Lighting, Double Vanity, Eat-in Kitchen, Flat Screen Wiring, Granite Counters, High Speed Internet Available, Kitchen Island, Open Floorplan, Pantry, Sound System Wiring, Vaulted Ceiling(s), Walk-In Closet(s)
Heating Central, Fireplace(s)
Cooling Attic Fan, Ceiling Fan(s), Central Air, Electric, Roof Turbine(s)
Flooring Carpet, Ceramic Tile, Hardwood
Fireplaces Number 1
Fireplaces Type Gas Logs, Gas Starter, Living Room, Wood Burning
Appliance Dishwasher, Disposal, Electric Oven, Gas Cooktop, Ice Maker, Microwave, Double Oven, Tankless Water Heater, Vented Exhaust Fan
Heat Source Central, Fireplace(s)
Laundry Electric Dryer Hookup, Utility Room, Full Size W/D Area, Washer Hookup
Exterior
Exterior Feature Covered Patio/Porch, Rain Gutters, Lighting, Outdoor Living Center, Private Yard
Garage Spaces 3.0
Carport Spaces 3
Fence Back Yard, Full, Gate, High Fence, Privacy
Pool Gunite, Heated, In Ground, Outdoor Pool, Pool Sweep, Pool/Spa Combo, Private, Waterfall
Community Features Community Pool, Curbs, Fishing, Greenbelt, Jogging Path/Bike Path, Lake, Park, Playground, Pool, Sidewalks, Tennis Court(s), Other
Utilities Available Asphalt, Cable Available, City Sewer, City Water, Curbs, Individual Gas Meter, Individual Water Meter, Phone Available, Sidewalk, Underground Utilities
Roof Type Composition,Shingle
Total Parking Spaces 3
Garage Yes
Private Pool 1
Building
Lot Description Few Trees, Interior Lot, Landscaped, Level, Sprinkler System
Story Two
Foundation Slab
Level or Stories Two
Structure Type Brick,Rock/Stone
Schools
Elementary Schools Bennett
Middle Schools Dowell
High Schools Mckinney Boyd
School District Mckinney Isd
Others
Ownership Tax Records
Acceptable Financing Cash, Conventional, FHA, VA Loan
Listing Terms Cash, Conventional, FHA, VA Loan
Financing Conventional
Special Listing Condition Aerial Photo
Read Less

©2025 North Texas Real Estate Information Systems.
Bought with Danielle Bryan • Competitive Edge Realty LLC
GET MORE INFORMATION




