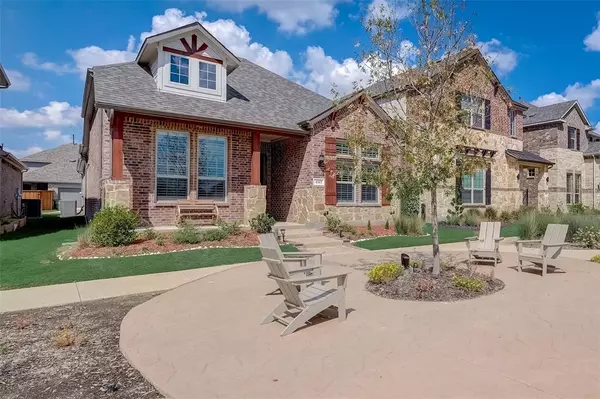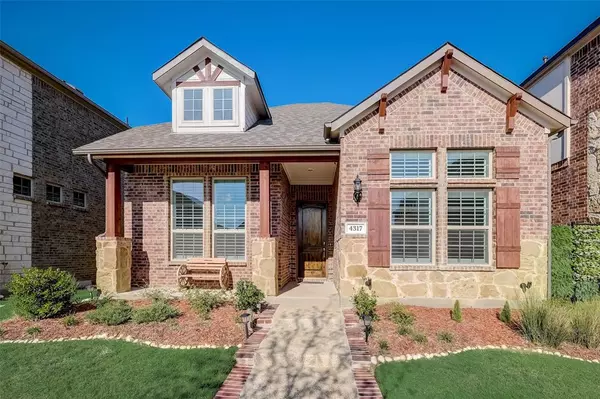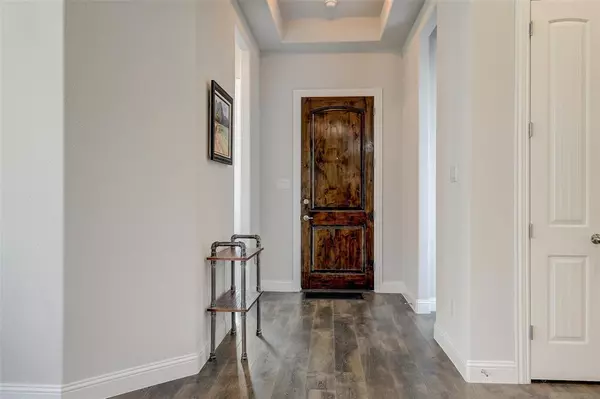For more information regarding the value of a property, please contact us for a free consultation.
4317 Fall Blossom Drive Arlington, TX 76005
Want to know what your home might be worth? Contact us for a FREE valuation!

Our team is ready to help you sell your home for the highest possible price ASAP
Key Details
Property Type Single Family Home
Sub Type Single Family Residence
Listing Status Sold
Purchase Type For Sale
Square Footage 1,900 sqft
Price per Sqft $268
Subdivision Viridian Vlg 2D
MLS Listing ID 20565721
Sold Date 06/05/24
Style Traditional
Bedrooms 3
Full Baths 2
HOA Fees $98/mo
HOA Y/N Mandatory
Year Built 2022
Annual Tax Amount $7,393
Lot Size 4,181 Sqft
Acres 0.096
Property Description
Like new and meticulously maintained 3 bedroom, 2 bath Arlington home! Filled with upgrades and natural light! The versatile open floorplan is ideal for hosting guests! Laminate flooring in common areas and premium carpet in bedrooms! The inviting living room with plantation shutter adorned large windows sits at the heart of the home. The modern kitchen offers built-in appliances, crisp white cabinetry, granite counters, tiled backsplash, and breakfast bar with seating. The primary bedroom features a spa like ensuite bath and dual walk-in closets. The third bedroom can easily be used as a home office or gym. You will appreciate the side yard with covered patio that provides additional outdoor living and entertaining space. Beautifully lit outdoor space and upgraded lighting in the garage. Additional features include USB outlets throughout, custom plantation shutters, dimmer switches and ceiling fan remotes. VA Assumable loan with a 4.1% interest rate
Location
State TX
County Tarrant
Direction Head north on N Collins St Turn right onto Viridian Park Ln At the traffic circle, continue straight to stay on Viridian Park Ln Turn right to stay on Viridian Park Ln Turn left onto Coopers Hawk Dr Turn right onto Fall Blossom Dr
Rooms
Dining Room 1
Interior
Interior Features Decorative Lighting, High Speed Internet Available, Open Floorplan
Heating Central, Natural Gas
Cooling Ceiling Fan(s), Central Air
Flooring Carpet, Laminate, Tile
Appliance Commercial Grade Vent, Dishwasher, Disposal, Gas Cooktop, Gas Oven, Gas Water Heater, Microwave, Vented Exhaust Fan, Water Filter
Heat Source Central, Natural Gas
Exterior
Exterior Feature Courtyard, Garden(s)
Garage Spaces 2.0
Fence Wood
Utilities Available City Sewer, City Water, Community Mailbox, Individual Gas Meter, Individual Water Meter
Roof Type Composition,Shingle
Total Parking Spaces 2
Garage Yes
Building
Lot Description Landscaped, Sprinkler System, Subdivision
Story One
Foundation Slab
Level or Stories One
Structure Type Brick,Rock/Stone
Schools
Elementary Schools Viridian
High Schools Trinity
School District Hurst-Euless-Bedford Isd
Others
Ownership On File
Acceptable Financing Cash, Conventional, FHA, VA Loan
Listing Terms Cash, Conventional, FHA, VA Loan
Financing Cash
Read Less

©2024 North Texas Real Estate Information Systems.
Bought with Amy Bower • eXp Realty, LLC
GET MORE INFORMATION




