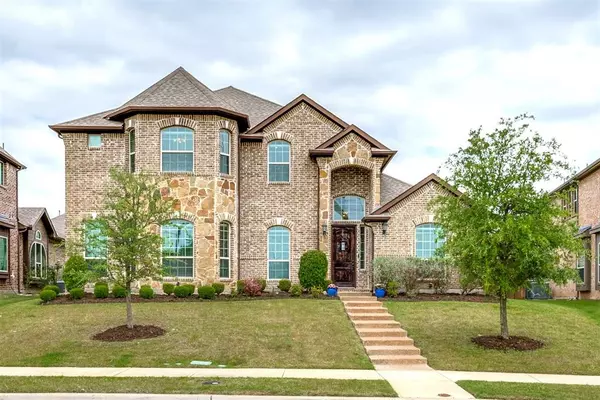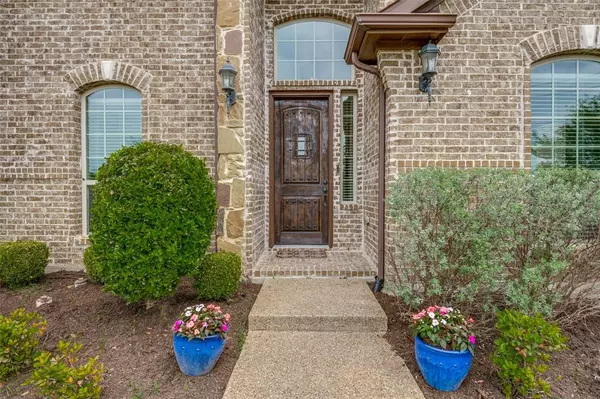For more information regarding the value of a property, please contact us for a free consultation.
14546 Fall Harvest Drive Frisco, TX 75033
Want to know what your home might be worth? Contact us for a FREE valuation!

Our team is ready to help you sell your home for the highest possible price ASAP
Key Details
Property Type Single Family Home
Sub Type Single Family Residence
Listing Status Sold
Purchase Type For Sale
Square Footage 3,965 sqft
Price per Sqft $194
Subdivision Grayhawk Sec Ii Ph Vii
MLS Listing ID 20597848
Sold Date 05/24/24
Style French,Traditional
Bedrooms 5
Full Baths 4
HOA Fees $32
HOA Y/N Mandatory
Year Built 2017
Annual Tax Amount $10,149
Lot Size 9,583 Sqft
Acres 0.22
Property Description
*MULTIPLE OFFERS RECEIVED* Stunning 2017 Sumeer Home offering impeccable design and natural light throughout. Greeted by a grand 2-story foyer adorned with hand-scraped hardwood floors. Entertain in the spacious Family Room, complete with a cozy fireplace and soaring ceilings. The adjacent Kitchen is a chef's dream, boasting custom Knotty Alder cabinetry and top-of-the-line SS Appliances, including a 5-burner gas cooktop and double ovens with convection features. Downstairs features a private office with French Doors, a formal Dining Room, and a luxurious Primary Suite and Guest Suite. Upstairs, discover three generously sized bedrooms and 2 baths, a spacious Game Room, and a state-of-the-art Media Room complete with a wet bar. Step outside to your heated 12k gallon pool and spa await with a tranquil waterfall feature, 5'5 at its deepest. Home has 3 car garage. Walk to all three schools and just steps away from Monarch Park.
Location
State TX
County Denton
Community Community Pool, Community Sprinkler, Curbs, Greenbelt, Jogging Path/Bike Path, Park, Playground, Pool, Sidewalks
Direction Please see GPS
Rooms
Dining Room 2
Interior
Interior Features Cable TV Available, Cathedral Ceiling(s), Decorative Lighting, Double Vanity, Eat-in Kitchen, Granite Counters, High Speed Internet Available, In-Law Suite Floorplan, Kitchen Island, Loft, Natural Woodwork, Open Floorplan, Pantry, Vaulted Ceiling(s), Walk-In Closet(s), Wet Bar
Heating Central, Natural Gas, Zoned
Cooling Ceiling Fan(s), Central Air, Electric, Zoned
Flooring Carpet, Ceramic Tile, Hardwood, Wood
Fireplaces Number 1
Fireplaces Type Brick, Family Room, Gas Logs, Gas Starter, Heatilator, Living Room, Stone
Appliance Dishwasher, Disposal, Gas Cooktop, Gas Oven, Gas Range, Gas Water Heater, Microwave, Convection Oven, Double Oven, Plumbed For Gas in Kitchen, Refrigerator, Vented Exhaust Fan
Heat Source Central, Natural Gas, Zoned
Laundry Utility Room, Full Size W/D Area, Washer Hookup, On Site
Exterior
Exterior Feature Covered Patio/Porch, Rain Gutters, Lighting, Private Yard
Garage Spaces 3.0
Fence Wood
Pool Fenced, Heated, In Ground, Outdoor Pool, Pool/Spa Combo, Private, Pump, Water Feature, Waterfall
Community Features Community Pool, Community Sprinkler, Curbs, Greenbelt, Jogging Path/Bike Path, Park, Playground, Pool, Sidewalks
Utilities Available Alley, City Sewer, City Water, Curbs, Electricity Available, Individual Gas Meter, Individual Water Meter, Phone Available, Sidewalk
Roof Type Shingle
Total Parking Spaces 3
Garage Yes
Private Pool 1
Building
Lot Description Interior Lot, Landscaped, Park View, Sprinkler System, Subdivision
Story Two
Foundation Slab
Level or Stories Two
Structure Type Brick,Rock/Stone
Schools
Elementary Schools Phillips
Middle Schools Stafford
High Schools Lone Star
School District Frisco Isd
Others
Ownership See Tax
Acceptable Financing Cash, Conventional, FHA, VA Loan
Listing Terms Cash, Conventional, FHA, VA Loan
Financing Conventional
Read Less

©2024 North Texas Real Estate Information Systems.
Bought with Helen Homavand • United Real Estate
GET MORE INFORMATION




