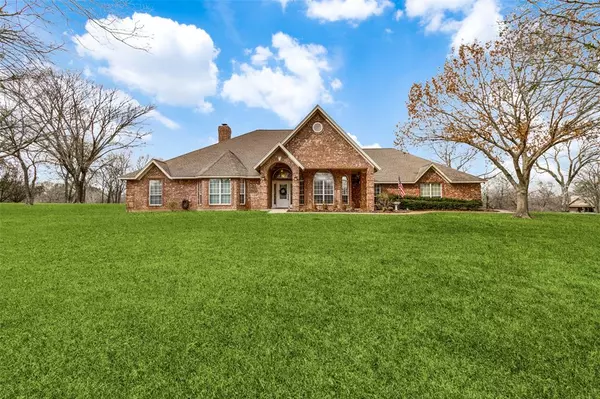For more information regarding the value of a property, please contact us for a free consultation.
293 Mourning Dove Lane Denison, TX 75020
Want to know what your home might be worth? Contact us for a FREE valuation!

Our team is ready to help you sell your home for the highest possible price ASAP
Key Details
Property Type Single Family Home
Sub Type Single Family Residence
Listing Status Sold
Purchase Type For Sale
Square Footage 3,207 sqft
Price per Sqft $202
Subdivision Red Oak Sub
MLS Listing ID 20528338
Sold Date 06/03/24
Style Traditional
Bedrooms 4
Full Baths 3
Half Baths 1
HOA Y/N None
Year Built 1998
Annual Tax Amount $9,289
Lot Size 4.450 Acres
Acres 4.45
Property Description
DON'T MISS AERIAL VIDEO! Beautiful, serene, peaceful: these are ALL descriptions of your new home & acreage. This sprawling custom home has been METICULOUSLY maintained. Situated on a quiet dead-end road, this 4.5 acre sanctuary will give you all the space you need, inside & out. The acreage is heavily treed & has plenty of usable land. JUST PICTURE IT GREEN FOR SPRING! Beyond your circle drive is an oversized 3-car garage with a half bath for convenience if you've been out enjoying the property or tinkering in the garage. The home is spacious & perfectly laid out. Secondary bedrooms are generous & the primary suite is large. Second living area is a perfect flex space; for an office, a gameroom or whatever you need. The windows in the family room & nook give the kitchen a light & airy feel. The footprint of the kitchen is very large allowing for many cooks to mix it up together. And don't miss the storage in this home: pantry, walk-in closets, hall closets & a secret storage area.
Location
State TX
County Grayson
Direction GPS navigation is accurate.
Rooms
Dining Room 2
Interior
Interior Features Cable TV Available, Double Vanity, Eat-in Kitchen, High Speed Internet Available, Kitchen Island, Natural Woodwork, Open Floorplan, Paneling, Pantry, Vaulted Ceiling(s), Walk-In Closet(s)
Heating Central, Electric, Heat Pump
Cooling Ceiling Fan(s), Central Air, Electric, Roof Turbine(s), Zoned
Flooring Carpet, Ceramic Tile
Fireplaces Number 1
Fireplaces Type Blower Fan, Wood Burning
Appliance Dishwasher, Electric Cooktop, Electric Oven, Microwave, Water Purifier, Water Softener
Heat Source Central, Electric, Heat Pump
Laundry Electric Dryer Hookup, Utility Room, Full Size W/D Area, Washer Hookup
Exterior
Exterior Feature Covered Patio/Porch
Garage Spaces 3.0
Fence Metal, Partial, Perimeter
Utilities Available Aerobic Septic, Cable Available, City Water, Septic
Roof Type Composition
Total Parking Spaces 3
Garage Yes
Building
Story One
Foundation Slab
Level or Stories One
Structure Type Brick
Schools
Elementary Schools Percy W Neblett
Middle Schools Sherman
High Schools Sherman
School District Sherman Isd
Others
Restrictions Deed
Ownership Phyllis Berger
Acceptable Financing Cash, Conventional, FHA, VA Loan
Listing Terms Cash, Conventional, FHA, VA Loan
Financing FHA 203(b)
Read Less

©2024 North Texas Real Estate Information Systems.
Bought with Charles Doherty • Real T Team by eXp
GET MORE INFORMATION




