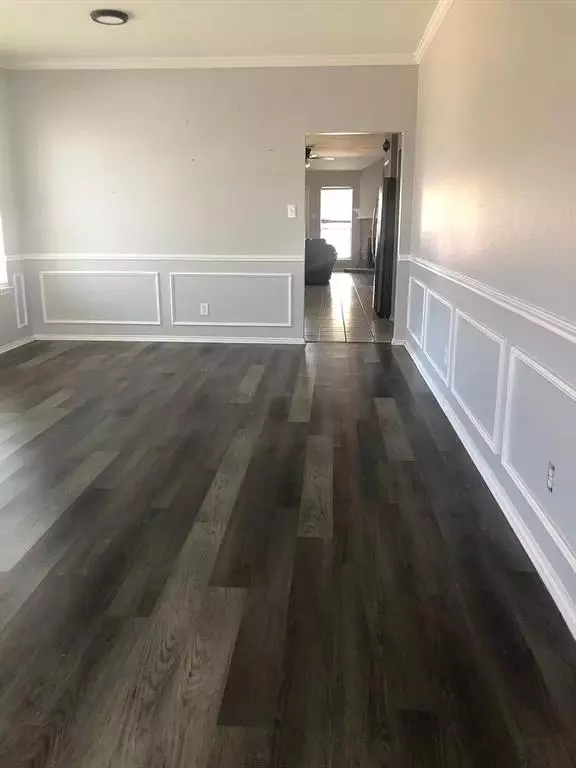For more information regarding the value of a property, please contact us for a free consultation.
4809 Stetson Drive S Fort Worth, TX 76244
Want to know what your home might be worth? Contact us for a FREE valuation!

Our team is ready to help you sell your home for the highest possible price ASAP
Key Details
Property Type Single Family Home
Sub Type Single Family Residence
Listing Status Sold
Purchase Type For Sale
Square Footage 2,277 sqft
Price per Sqft $155
Subdivision Coventry Hills Add
MLS Listing ID 20549454
Sold Date 05/24/24
Bedrooms 4
Full Baths 2
HOA Fees $23/mo
HOA Y/N Mandatory
Year Built 2002
Annual Tax Amount $7,543
Lot Size 6,054 Sqft
Acres 0.139
Property Description
This beautiful four-bedroom, two-bath home in Keller ISD is the perfect place for your family to call home. The family room is cozy and inviting with a corner fireplace, a built-in TV case, and a ceiling fan to keep you cool on warm Texas days. The spacious bedrooms and the home features vinyl wood flooring for easy maintenance, the kitchen and entryway have tile. The primary bath has a garden tub, a separate shower, and dual sinks, the garage has been converted for an extra flex space! You have access to a community pool that is perfect for summer and the park is right around the corner. The roof was done in 2020 and a new AC in 2023! With shopping, groceries, movies, and restaurants just a short distance away, you'll have everything you need right at your fingertips.
Location
State TX
County Tarrant
Community Pool
Direction I20 take exit 287 North to Downtown Ft. Worth and 820 North, take exit 287 North to Ft. Worth, 287 North to Denton and 35W Denton, right to 287 North, left to 35W North, North FWT, N. Tarrant PKWY, Turn on Trace Ridge PKWY, Turn on Eagle Trace Dr, Turn on Stetson DR. SOP and GPS will take you there
Rooms
Dining Room 2
Interior
Interior Features Cable TV Available, High Speed Internet Available
Heating Electric
Cooling Electric
Flooring Tile, Vinyl
Fireplaces Number 1
Fireplaces Type Wood Burning
Appliance Dishwasher, Electric Range
Heat Source Electric
Exterior
Fence Wood
Community Features Pool
Utilities Available City Sewer, City Water
Roof Type Composition
Garage No
Building
Story One
Foundation Slab
Level or Stories One
Structure Type Brick
Schools
Elementary Schools Lonestar
Middle Schools Hillwood
High Schools Central
School District Keller Isd
Others
Restrictions Deed
Ownership Chad and ChristaCarol Jones
Acceptable Financing Cash, Conventional, FHA, VA Loan
Listing Terms Cash, Conventional, FHA, VA Loan
Financing Conventional
Read Less

©2025 North Texas Real Estate Information Systems.
Bought with Ken Sims • Texas Property Brokers, LLC
GET MORE INFORMATION




