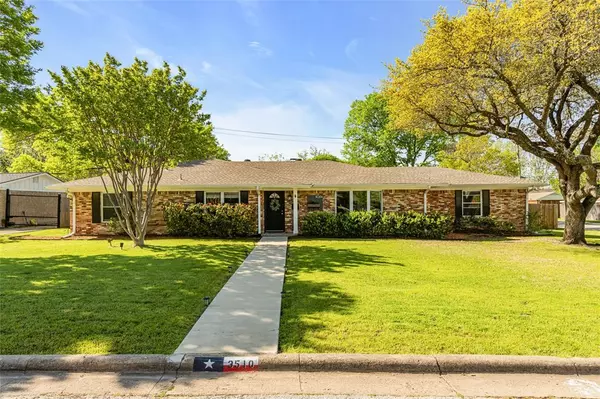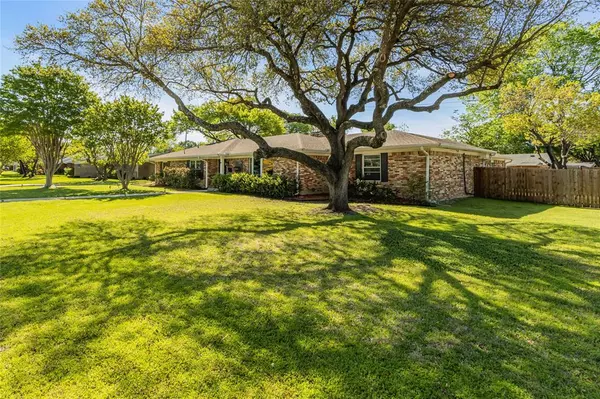For more information regarding the value of a property, please contact us for a free consultation.
3510 Whitehall Drive Dallas, TX 75229
Want to know what your home might be worth? Contact us for a FREE valuation!

Our team is ready to help you sell your home for the highest possible price ASAP
Key Details
Property Type Single Family Home
Sub Type Single Family Residence
Listing Status Sold
Purchase Type For Sale
Square Footage 2,270 sqft
Price per Sqft $286
Subdivision Kenilworth Estates
MLS Listing ID 20570457
Sold Date 05/10/24
Style Traditional
Bedrooms 4
Full Baths 2
Half Baths 1
HOA Y/N None
Year Built 1959
Annual Tax Amount $12,162
Lot Size 0.348 Acres
Acres 0.348
Property Description
*MULTIPLE OFFERS RECEIVED*Best & final offers due by 8pm Sunday, Apr 14. Boasting 4 bedrooms, 3 baths, and a spacious living area, this property offers comfortable living perfect for families and entertaining. The kitchen features an eat-in area with built-in cabinets and granite countertops. Adjacent to the kitchen is a dining area, ideal for hosting gatherings. The primary bedroom suite includes an ensuite bath, dual sinks, shower body sprays, and a walk-in closet. Two additional bedrooms also feature ensuite baths with a jack & jill bath. A fourth bedroom or bonus room offers endless possibilities and is wired for a sound system-home theater. Outside, the fenced backyard with a covered patio offers a serene space for outdoor relaxation. Features a 2-car attached garage, ample parking, electric gate entry, and no HOA. Located in a friendly neighborhood with easy access to schools, parks, shopping, dining, and highways.
Location
State TX
County Dallas
Community Park
Direction From Marsh Lane turn West on Whitehall. Home is located at the Southwest corner of Whitehall and Sonnet. 3510 Whitehall.
Rooms
Dining Room 2
Interior
Interior Features Built-in Features, Cable TV Available, Decorative Lighting, Eat-in Kitchen, Flat Screen Wiring, Granite Counters, High Speed Internet Available, Open Floorplan, Sound System Wiring, Walk-In Closet(s)
Heating Central, Natural Gas
Cooling Ceiling Fan(s), Central Air, Electric
Flooring Carpet, Wood
Fireplaces Number 1
Fireplaces Type Brick, Gas, Living Room, Raised Hearth, Wood Burning
Appliance Dishwasher, Disposal, Gas Range, Microwave, Plumbed For Gas in Kitchen, Tankless Water Heater, Vented Exhaust Fan, Warming Drawer
Heat Source Central, Natural Gas
Exterior
Exterior Feature Covered Patio/Porch, Rain Gutters, Outdoor Living Center, Private Yard
Garage Spaces 2.0
Fence Back Yard, Fenced, Gate, Wood
Community Features Park
Utilities Available Alley, City Sewer, City Water, Curbs, Individual Gas Meter
Roof Type Composition
Total Parking Spaces 2
Garage Yes
Building
Lot Description Acreage, Corner Lot, Few Trees, Landscaped, Lrg. Backyard Grass, Sprinkler System, Subdivision
Story One
Level or Stories One
Structure Type Brick
Schools
Elementary Schools Degolyer
Middle Schools Marsh
High Schools White
School District Dallas Isd
Others
Ownership Chloe Bailey
Acceptable Financing Cash, Conventional, FHA, VA Loan
Listing Terms Cash, Conventional, FHA, VA Loan
Financing Conventional
Special Listing Condition Survey Available
Read Less

©2024 North Texas Real Estate Information Systems.
Bought with Julie Bologna • eXp Realty LLC
GET MORE INFORMATION




