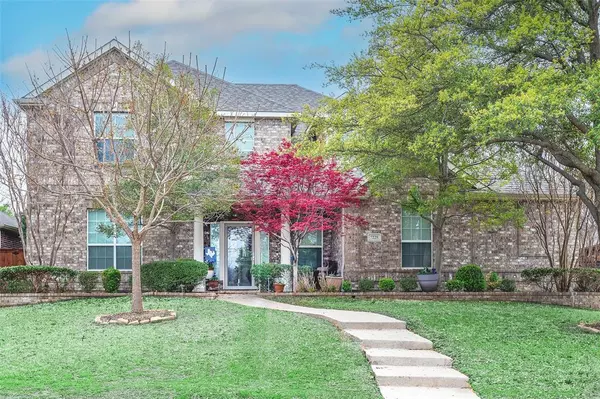For more information regarding the value of a property, please contact us for a free consultation.
7225 Royal Glen Trail Mckinney, TX 75072
Want to know what your home might be worth? Contact us for a FREE valuation!

Our team is ready to help you sell your home for the highest possible price ASAP
Key Details
Property Type Single Family Home
Sub Type Single Family Residence
Listing Status Sold
Purchase Type For Sale
Square Footage 3,242 sqft
Price per Sqft $185
Subdivision Stanford Meadow Ph Two
MLS Listing ID 20523703
Sold Date 05/13/24
Style Traditional
Bedrooms 4
Full Baths 3
Half Baths 1
HOA Fees $80/mo
HOA Y/N Mandatory
Year Built 2002
Annual Tax Amount $9,369
Lot Size 9,147 Sqft
Acres 0.21
Property Description
This charming 4-bedroom, 3.5-bathroom haven is nestled in the tranquil community of Stanford Meadow in McKinney. This impeccably maintained home offers a perfect blend of sophistication & comfort. Step inside to discover a spacious main floor featuring a private primary bedroom for added convenience. The butler's pantry seamlessly connects to the eat-in kitchen, ideal for entertaining. The elegant formal dining room provides an exquisite setting to host gatherings. The kitchen boasts a walk-in pantry ensuring ample storage space. Upstairs, 3 additional bedrooms, each offering comfort for family or guests. Outside, escape to the private oasis, complete w a charming pergola & sturdy wood fence for added privacy. Residents of Stanford Meadow enjoy an array of community amenities including pools, walking trails, fostering an active lifestyle & a strong sense of community. Schools & library within walking distance. Convenience meets comfort in this desirable neighborhood. Welcome home!
Location
State TX
County Collin
Direction 75 North to Eldorado, West on Eldorado. North on Stonebridge Dr. East on Coronado. South on Altair Ln. Property is directly ahead at T in road. 7225 Royal Glen Trail, McKinney. Welcome!
Rooms
Dining Room 2
Interior
Interior Features Built-in Features, Cable TV Available, Chandelier, Decorative Lighting, Double Vanity, Flat Screen Wiring, Granite Counters, High Speed Internet Available, Kitchen Island, Pantry, Vaulted Ceiling(s), Walk-In Closet(s)
Heating Central, Natural Gas, Zoned
Cooling Ceiling Fan(s), Central Air, Electric, Zoned
Flooring Carpet, Ceramic Tile, Wood
Fireplaces Number 1
Fireplaces Type Gas Logs, Gas Starter
Appliance Dishwasher, Disposal, Electric Oven, Gas Cooktop, Microwave, Double Oven, Plumbed For Gas in Kitchen
Heat Source Central, Natural Gas, Zoned
Laundry Electric Dryer Hookup, Utility Room, Full Size W/D Area, Washer Hookup
Exterior
Exterior Feature Covered Patio/Porch, Garden(s), Rain Gutters
Garage Spaces 3.0
Fence Back Yard, Fenced, Gate, Wood
Utilities Available Alley, Cable Available, City Sewer, City Water, Concrete, Curbs, Individual Gas Meter, Individual Water Meter, Sidewalk, Underground Utilities
Roof Type Composition
Total Parking Spaces 3
Garage Yes
Building
Lot Description Few Trees, Interior Lot, Landscaped, Lrg. Backyard Grass, Sprinkler System, Subdivision
Story Two
Foundation Slab
Level or Stories Two
Schools
Elementary Schools Bennett
Middle Schools Evans
High Schools Mckinney Boyd
School District Mckinney Isd
Others
Ownership ON FILE
Acceptable Financing Cash, Conventional, FHA, VA Loan
Listing Terms Cash, Conventional, FHA, VA Loan
Financing FHA
Read Less

©2025 North Texas Real Estate Information Systems.
Bought with Nicole Espinosa • EXP REALTY
GET MORE INFORMATION




