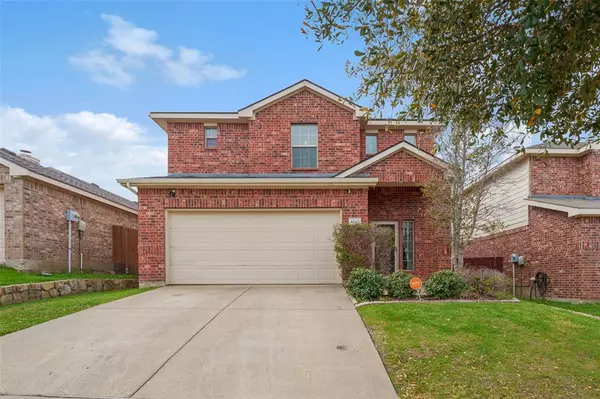For more information regarding the value of a property, please contact us for a free consultation.
4043 Ridgetop Drive Heartland, TX 75126
Want to know what your home might be worth? Contact us for a FREE valuation!

Our team is ready to help you sell your home for the highest possible price ASAP
Key Details
Property Type Single Family Home
Sub Type Single Family Residence
Listing Status Sold
Purchase Type For Sale
Square Footage 2,224 sqft
Price per Sqft $139
Subdivision Heartland Tr B Ph 3A
MLS Listing ID 20548678
Sold Date 05/06/24
Style Traditional
Bedrooms 4
Full Baths 3
Half Baths 1
HOA Fees $20
HOA Y/N Mandatory
Year Built 2009
Annual Tax Amount $7,625
Lot Size 4,399 Sqft
Acres 0.101
Property Description
Take a look at this STUNNING landscaped home in Heartland, Texas!! Step inside to be greeted by a spacious open floorplan offering the kitchen, dining space, and living room, all wrapped in one! The chef's kitchen is a dream offering ample counter space, dual sinks, bar seating, and a walk-in pantry. The primary suite features an ensuite bathroom with dual vanities and a walk-in closet! This home boasts a spacious laundry room and a half bath downstairs. Upstairs offers 3 bedrooms and 2 full bathrooms, one being a jack-and-jill. Step outside to enjoy the private backyard surrounded by wood fencing and complete with a back patio. Located in heartland community with parks and lakes nearby for your enjoyment. Situated in the well rated Crandall ISD with plentiful opportunities for shopping, dining, and entertainment nearby. This home will not last long between the fantastic location and abundance of room and details within the home. Call today for a showing and make this your new home!!
Location
State TX
County Kaufman
Direction Head East on I-20, Take exit 490, merge onto FM 741, Turn right onto Shawnee Trl, Turn left at 1st cross street - Angel Way, Turn right onto Ridgetop Drive, Home is on the left.
Rooms
Dining Room 1
Interior
Interior Features Decorative Lighting, Pantry, Walk-In Closet(s), Other
Heating Central, Electric
Cooling Ceiling Fan(s), Central Air, Electric
Flooring Carpet, Linoleum, Luxury Vinyl Plank
Appliance Dishwasher, Disposal, Electric Range, Electric Water Heater, Microwave
Heat Source Central, Electric
Laundry Electric Dryer Hookup, Utility Room, Full Size W/D Area, Washer Hookup
Exterior
Exterior Feature Covered Patio/Porch, Private Yard
Garage Spaces 2.0
Fence Back Yard, Brick, Wood
Utilities Available City Sewer, City Water
Roof Type Composition
Total Parking Spaces 2
Garage No
Building
Lot Description Interior Lot
Story Two
Foundation Slab
Level or Stories Two
Structure Type Brick
Schools
Elementary Schools Barbara Walker
Middle Schools Crandall
High Schools Crandall
School District Crandall Isd
Others
Restrictions Deed
Ownership of record
Acceptable Financing Cash, Conventional, FHA, VA Loan
Listing Terms Cash, Conventional, FHA, VA Loan
Financing FHA
Read Less

©2024 North Texas Real Estate Information Systems.
Bought with Chioma Oboli • eXp Realty LLC
GET MORE INFORMATION




